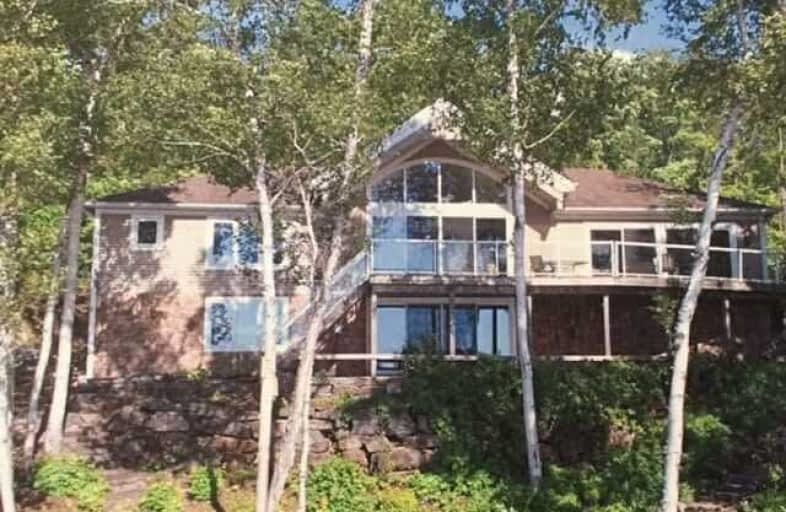Sold on Jan 10, 2018
Note: Property is not currently for sale or for rent.

-
Type: Detached
-
Style: Bungalow-Raised
-
Size: 3000 sqft
-
Lot Size: 253 x 871.95 Feet
-
Age: 6-15 years
-
Taxes: $5,347 per year
-
Days on Site: 98 Days
-
Added: Sep 07, 2019 (3 months on market)
-
Updated:
-
Last Checked: 2 hours ago
-
MLS®#: X3947870
-
Listed By: Chestnut park real estate limited, brokerage
Rare Find On Big Doe Lake 20 Minutes Away From Huntsville. 3360 Sqft Of Living Space With 3+2 Bedrooms And Attached Garage. Open Concept Living And Dining Room. Kitchen Has Gorgeous Views. 253 Ft Of Frontage And Over 5 Acres And South West Exposure.
Extras
Most Furnishings Included.
Property Details
Facts for 1152 A Hwy 118 West, McMurrich/Monteith
Status
Days on Market: 98
Last Status: Sold
Sold Date: Jan 10, 2018
Closed Date: Mar 30, 2018
Expiry Date: Apr 01, 2018
Sold Price: $945,000
Unavailable Date: Jan 10, 2018
Input Date: Oct 05, 2017
Property
Status: Sale
Property Type: Detached
Style: Bungalow-Raised
Size (sq ft): 3000
Age: 6-15
Area: McMurrich/Monteith
Availability Date: Tbd
Inside
Bedrooms: 3
Bedrooms Plus: 2
Bathrooms: 3
Kitchens: 1
Rooms: 8
Den/Family Room: Yes
Air Conditioning: Central Air
Fireplace: Yes
Laundry Level: Lower
Central Vacuum: Y
Washrooms: 3
Utilities
Electricity: Available
Gas: Available
Cable: Available
Telephone: Available
Building
Basement: Fin W/O
Heat Type: Forced Air
Heat Source: Propane
Exterior: Other
Exterior: Vinyl Siding
Elevator: N
UFFI: No
Water Supply Type: Drilled Well
Water Supply: Well
Physically Handicapped-Equipped: N
Special Designation: Unknown
Other Structures: Garden Shed
Retirement: N
Parking
Driveway: Private
Garage Spaces: 2
Garage Type: Attached
Covered Parking Spaces: 8
Total Parking Spaces: 9
Fees
Tax Year: 2017
Tax Legal Description: Pl Lt 1 Con 12 Mcmurrich Pt 4, 5 And 6 42R14504; *
Taxes: $5,347
Highlights
Feature: Beach
Feature: Clear View
Feature: Marina
Feature: Waterfront
Feature: Wooded/Treed
Land
Cross Street: Hwy 11 North To Exit
Municipality District: McMurrich/Monteith
Fronting On: South
Pool: None
Sewer: Septic
Lot Depth: 871.95 Feet
Lot Frontage: 253 Feet
Lot Irregularities: 252.15Ftx861.95Ftx249
Zoning: Waterfront Resid
Waterfront: Direct
Rooms
Room details for 1152 A Hwy 118 West, McMurrich/Monteith
| Type | Dimensions | Description |
|---|---|---|
| Sunroom Main | 3.65 x 7.28 | Limestone Flooring, Walk-Out |
| Living Main | 5.09 x 7.62 | Limestone Flooring, Combined W/Dining |
| Kitchen Main | 3.74 x 5.24 | Limestone Flooring, Heated Floor, Open Concept |
| Master Main | 4.63 x 3.68 | Ensuite Bath, Broadloom, Heated Floor |
| Bathroom Main | - | 3 Pc Bath, Heated Floor |
| Br Main | 3.10 x 3.65 | Broadloom, Window, Closet |
| Bathroom Main | - | 3 Pc Ensuite, Heated Floor |
| Br Main | 3.99 x 3.87 | Broadloom, Window, Closet |
| Bathroom Lower | - | 3 Pc Bath, Heated Floor |
| Family Lower | 6.24 x 7.34 | Fireplace, Broadloom, Walk-Out |
| Br Lower | 3.07 x 6.97 | Broadloom, Window, Closet |
| Br Lower | 3.41 x 5.21 | Broadloom, Window, Closet |
| XXXXXXXX | XXX XX, XXXX |
XXXX XXX XXXX |
$XXX,XXX |
| XXX XX, XXXX |
XXXXXX XXX XXXX |
$XXX,XXX |
| XXXXXXXX XXXX | XXX XX, XXXX | $945,000 XXX XXXX |
| XXXXXXXX XXXXXX | XXX XX, XXXX | $979,900 XXX XXXX |

Land of Lakes Senior Public School
Elementary: PublicWhitestone Lake Central School
Elementary: PublicMagnetawan Central Public School
Elementary: PublicSouth River Public School
Elementary: PublicSundridge Centennial Public School
Elementary: PublicEvergreen Heights Education Centre
Elementary: PublicAlmaguin Highlands Secondary School
Secondary: PublicWest Ferris Secondary School
Secondary: PublicÉcole secondaire catholique Algonquin
Secondary: CatholicChippewa Secondary School
Secondary: PublicParry Sound High School
Secondary: PublicHuntsville High School
Secondary: Public

