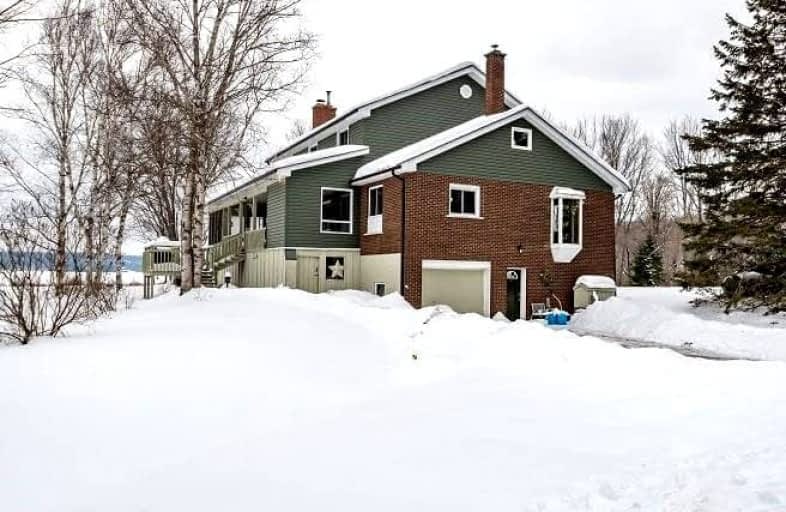Sold on Mar 15, 2022
Note: Property is not currently for sale or for rent.

-
Type: Detached
-
Style: 2-Storey
-
Size: 3500 sqft
-
Lot Size: 1050 x 836.19 Feet
-
Age: No Data
-
Taxes: $4,367 per year
-
Days on Site: 32 Days
-
Added: Feb 10, 2022 (1 month on market)
-
Updated:
-
Last Checked: 3 months ago
-
MLS®#: X5518416
-
Listed By: Coldwell banker thompson real estate , brokerage
Incredibly Rare Offering Of This Year-Round Home Or Cottage On Beautiful Doe Lake Offering 1,050 Feet Of Shoreline & 20 Acres Of Park-Like Land! This Massive, Solid 2 Storey Cottage Boasts 4,276 Of Living Space Across Three Levels Including The Finished Walkout Basement, A Fabulous Design For Large Multi-Generational Families To Come Together In Cottage Country At A Property Fit For A Wedding With Ample Parking.
Extras
Gentle Topography Over The Natural Sandy Shoreline With Eastern Exposure For Lovely Sunrises & Morning Sun. Endless Upgrades & Improvements Including Drilled Well **Interboard Listing: The Lakelands Real Estate Assoc**
Property Details
Facts for 177 Richardson Road, McMurrich/Monteith
Status
Days on Market: 32
Last Status: Sold
Sold Date: Mar 15, 2022
Closed Date: Apr 21, 2022
Expiry Date: May 02, 2022
Sold Price: $1,599,900
Unavailable Date: Mar 15, 2022
Input Date: Mar 01, 2022
Property
Status: Sale
Property Type: Detached
Style: 2-Storey
Size (sq ft): 3500
Area: McMurrich/Monteith
Availability Date: Or Later
Assessment Amount: $524,000
Assessment Year: 2022
Inside
Bedrooms: 5
Bathrooms: 4
Kitchens: 1
Rooms: 17
Den/Family Room: No
Air Conditioning: None
Fireplace: Yes
Laundry Level: Lower
Washrooms: 4
Utilities
Electricity: Yes
Gas: No
Cable: No
Telephone: Available
Building
Basement: Fin W/O
Heat Type: Baseboard
Heat Source: Electric
Exterior: Brick
Exterior: Vinyl Siding
Water Supply Type: Drilled Well
Water Supply: Well
Special Designation: Unknown
Parking
Driveway: Private
Garage Spaces: 1
Garage Type: Attached
Covered Parking Spaces: 12
Total Parking Spaces: 13
Fees
Tax Year: 2021
Tax Legal Description: Pt Lt 5 Con 14 Mcmurrich Pt 1 42R7929;S/T R0154052
Taxes: $4,367
Highlights
Feature: Cul De Sac
Feature: Lake/Pond
Feature: Part Cleared
Feature: School Bus Route
Feature: Waterfront
Feature: Wooded/Treed
Land
Cross Street: Stisted Road North
Municipality District: McMurrich/Monteith
Fronting On: South
Parcel Number: 521680511
Pool: None
Sewer: Septic
Lot Depth: 836.19 Feet
Lot Frontage: 1050 Feet
Lot Irregularities: Irregular, See Survey
Acres: 10-24.99
Zoning: Wr/Ep2
Waterfront: Direct
Additional Media
- Virtual Tour: https://www.faceboo.com/watch/?v=473612047646498&ref=sharing/
Rooms
Room details for 177 Richardson Road, McMurrich/Monteith
| Type | Dimensions | Description |
|---|---|---|
| Kitchen Main | 3.48 x 4.47 | |
| Dining Main | 3.48 x 4.67 | Fireplace |
| Living Main | 9.25 x 4.09 | |
| Office Main | 4.39 x 2.39 | |
| Sunroom Main | 2.46 x 6.15 | |
| Sitting 2nd | 4.75 x 3.58 | |
| Rec Bsmt | 5.66 x 6.63 | |
| Den Bsmt | 3.71 x 2.21 | |
| Cold/Cant Bsmt | 1.80 x 3.71 | |
| Utility Bsmt | 6.25 x 2.18 | |
| Laundry Bsmt | 3.51 x 3.17 |
| XXXXXXXX | XXX XX, XXXX |
XXXX XXX XXXX |
$X,XXX,XXX |
| XXX XX, XXXX |
XXXXXX XXX XXXX |
$X,XXX,XXX |
| XXXXXXXX XXXX | XXX XX, XXXX | $1,599,900 XXX XXXX |
| XXXXXXXX XXXXXX | XXX XX, XXXX | $1,599,900 XXX XXXX |

Land of Lakes Senior Public School
Elementary: PublicMagnetawan Central Public School
Elementary: PublicSundridge Centennial Public School
Elementary: PublicSaint Mary's School
Elementary: CatholicPine Glen Public School
Elementary: PublicEvergreen Heights Education Centre
Elementary: PublicSt Dominic Catholic Secondary School
Secondary: CatholicGravenhurst High School
Secondary: PublicAlmaguin Highlands Secondary School
Secondary: PublicBracebridge and Muskoka Lakes Secondary School
Secondary: PublicHuntsville High School
Secondary: PublicTrillium Lakelands' AETC's
Secondary: Public

