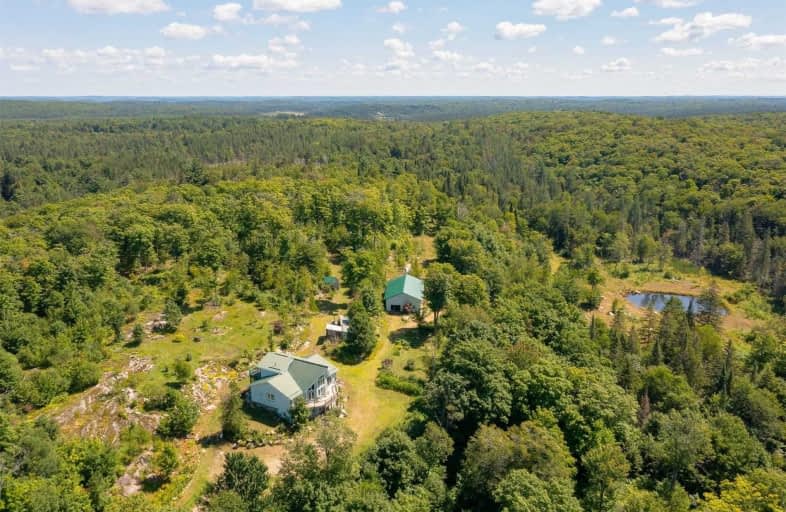Sold on Aug 07, 2021
Note: Property is not currently for sale or for rent.

-
Type: Detached
-
Style: 2 1/2 Storey
-
Size: 2000 sqft
-
Lot Size: 1309 x 3234 Feet
-
Age: No Data
-
Taxes: $2,650 per year
-
Days on Site: 2 Days
-
Added: Aug 05, 2021 (2 days on market)
-
Updated:
-
Last Checked: 3 months ago
-
MLS®#: X5330770
-
Listed By: Parker coulter realty brokerage inc., brokerage
Beautiful 2.5 Storey Home On 100 Acres Of Complete Privacy! Enjoy Endless Hours Outdoors Meandering Private Trails, Sunbathing By The Pond Or Gathering Around The Campfire. Room For All The Toys With A 30' X 60' Detached Shop. Inside, You'll Find A Spacious Open-Concept Layout With Opportunity To Add Your Own Personal Touch. Overlook The Great Outdoors From The Comfort Of The Great Room With Soaring Ceilings And Massive Windows. Lower Level In-Law Suite.
Extras
Fridge, Dishwasher, Stove Downstairs, Fridge Downstairs, Washer, Dryer Exclusions: Personal Belongings. Stove Upstairs
Property Details
Facts for 317 Axe Lake Road, McMurrich/Monteith
Status
Days on Market: 2
Last Status: Sold
Sold Date: Aug 07, 2021
Closed Date: Sep 21, 2021
Expiry Date: Nov 02, 2021
Sold Price: $625,000
Unavailable Date: Aug 07, 2021
Input Date: Aug 05, 2021
Prior LSC: Listing with no contract changes
Property
Status: Sale
Property Type: Detached
Style: 2 1/2 Storey
Size (sq ft): 2000
Area: McMurrich/Monteith
Availability Date: 30 - 59 Days
Inside
Bedrooms: 3
Bedrooms Plus: 1
Bathrooms: 3
Kitchens: 1
Rooms: 14
Den/Family Room: Yes
Air Conditioning: None
Fireplace: No
Washrooms: 3
Building
Basement: Finished
Basement 2: Full
Heat Type: Radiant
Heat Source: Electric
Exterior: Wood
Water Supply: Well
Special Designation: Unknown
Parking
Driveway: Private
Garage Spaces: 4
Garage Type: Detached
Covered Parking Spaces: 12
Total Parking Spaces: 16
Fees
Tax Year: 2021
Tax Legal Description: Pcl 5030 Sec Ss; Lt 29 Con 10 Mcmurrich; Cont'd
Taxes: $2,650
Highlights
Feature: Wooded/Treed
Land
Cross Street: 317 Axe Lake Road, S
Municipality District: McMurrich/Monteith
Fronting On: South
Parcel Number: 521690035
Pool: None
Sewer: Septic
Lot Depth: 3234 Feet
Lot Frontage: 1309 Feet
Acres: 50-99.99
Zoning: Residential
Waterfront: None
Rooms
Room details for 317 Axe Lake Road, McMurrich/Monteith
| Type | Dimensions | Description |
|---|---|---|
| Kitchen Main | 3.53 x 9.40 | Combined W/Dining, W/O To Deck |
| Great Rm Main | 6.40 x 6.40 | Cathedral Ceiling |
| Bathroom Main | 1.68 x 2.41 | 4 Pc Bath |
| 2nd Br Main | 3.45 x 3.63 | |
| 3rd Br Main | 3.48 x 4.80 | |
| Master 2nd | 4.04 x 4.14 | Ensuite Bath, W/I Closet, W/O To Deck |
| Rec Lower | 6.35 x 6.55 | |
| Other Lower | 3.33 x 9.40 | |
| Utility Lower | 1.98 x 3.05 | |
| Other Lower | 1.91 x 3.05 | |
| Office Lower | 3.30 x 3.96 | |
| 4th Br Lower | 3.05 x 4.93 |
| XXXXXXXX | XXX XX, XXXX |
XXXX XXX XXXX |
$XXX,XXX |
| XXX XX, XXXX |
XXXXXX XXX XXXX |
$XXX,XXX |
| XXXXXXXX XXXX | XXX XX, XXXX | $625,000 XXX XXXX |
| XXXXXXXX XXXXXX | XXX XX, XXXX | $625,000 XXX XXXX |

Land of Lakes Senior Public School
Elementary: PublicMagnetawan Central Public School
Elementary: PublicWatt Public School
Elementary: PublicSaint Mary's School
Elementary: CatholicEvergreen Heights Education Centre
Elementary: PublicHumphrey Central Public School
Elementary: PublicSt Dominic Catholic Secondary School
Secondary: CatholicAlmaguin Highlands Secondary School
Secondary: PublicParry Sound High School
Secondary: PublicBracebridge and Muskoka Lakes Secondary School
Secondary: PublicHuntsville High School
Secondary: PublicTrillium Lakelands' AETC's
Secondary: Public

