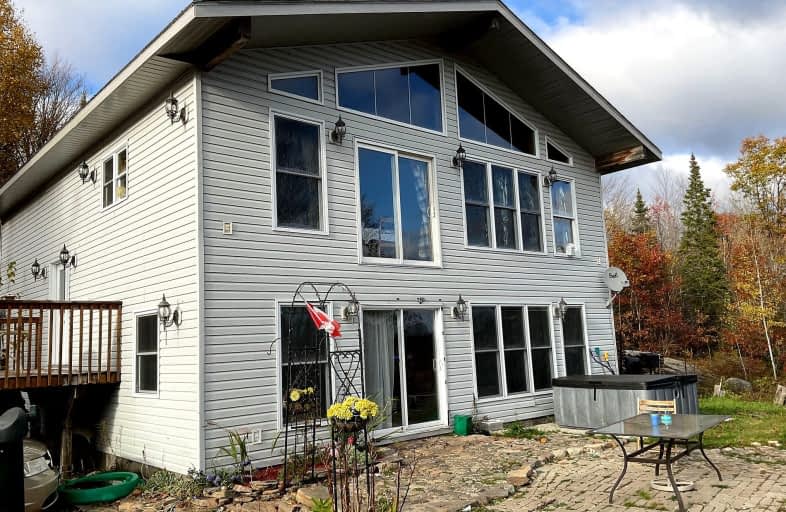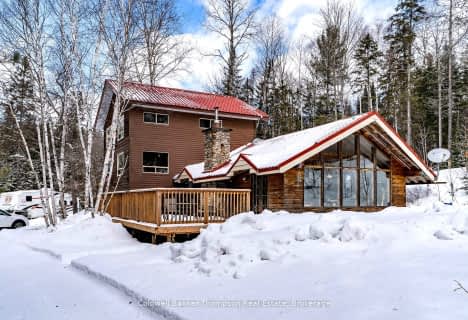Car-Dependent
- Almost all errands require a car.
Somewhat Bikeable
- Most errands require a car.

Land of Lakes Senior Public School
Elementary: PublicMagnetawan Central Public School
Elementary: PublicWatt Public School
Elementary: PublicSaint Mary's School
Elementary: CatholicPine Glen Public School
Elementary: PublicEvergreen Heights Education Centre
Elementary: PublicSt Dominic Catholic Secondary School
Secondary: CatholicGravenhurst High School
Secondary: PublicAlmaguin Highlands Secondary School
Secondary: PublicBracebridge and Muskoka Lakes Secondary School
Secondary: PublicHuntsville High School
Secondary: PublicTrillium Lakelands' AETC's
Secondary: Public-
Muskoka Agility Dogs
Old Centurion Rd, Huntsville ON 15.49km -
Kearney Lions Park
Kearney ON 19.45km -
Algonquin Permit Office, Kearney
Kearney ON 19.95km
-
Kawartha Credit Union
56G Hwy 518 E, Emsdale ON P0A 1J0 12.3km -
HSBC ATM
2 Church St, Emsdale ON P0A 1J0 13.71km -
RBC Royal Bank
189 Ontario St, Burk's Falls ON P0A 1C0 15.78km
- — bath
- — bed
- — sqft
2270 Fern Glen Road, McMurrich/Monteith, Ontario • P0A 1Y0 • Sprucedale



