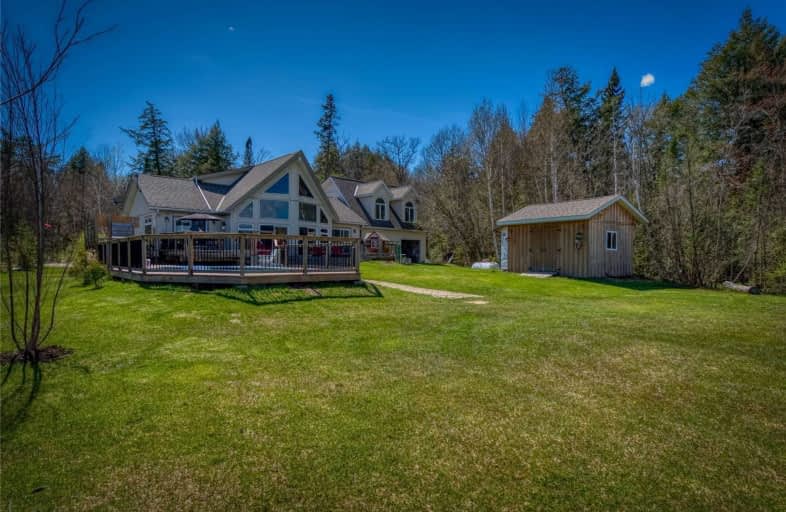Sold on Jun 04, 2021
Note: Property is not currently for sale or for rent.

-
Type: Detached
-
Style: 1 1/2 Storey
-
Lot Size: 105.17 x 332.23 Feet
-
Age: No Data
-
Taxes: $5,120 per year
-
Days on Site: 21 Days
-
Added: May 14, 2021 (3 weeks on market)
-
Updated:
-
Last Checked: 3 months ago
-
MLS®#: X5235904
-
Listed By: Royal lepage signature realty, brokerage
Immaculate Waterfront Property! Just In Time For The Summer, Stunning Home Fronting Onto Doe Lake W/ 116' Of Direct Owned Waterfrontage. 3 Beds, 2 Baths Featuring Inground Heated Salt Water Pool & Hot Tub, Master Suite Loft W/ Ensuite, 24' X 26' Detached Garage W/ 575 Sqft Fin. Space. Kitchen W/ Solid Hickory Cabinets W/ Granite Counters, Living Room W/ Red Pine Cathedral Ceiling, Fully Winterized And All-Season Use. Airbnb Booking For July-Aug Is Over 42K
Extras
Hydrogen Peroxide Water Purification, 2 Gas Fireplaces, 1 Electric Fireplace Private Dock For Your Boat Fridge, Stove, Dishwasher, Microwave, Washer, Dryer, Central Vac, Garage Door Opener, Satellite Dish, Window Coverings, Hot Tub, Pool.
Property Details
Facts for 469 B Almaguin Drive, McMurrich/Monteith
Status
Days on Market: 21
Last Status: Sold
Sold Date: Jun 04, 2021
Closed Date: Jun 28, 2021
Expiry Date: Jul 31, 2021
Sold Price: $1,160,000
Unavailable Date: Jun 04, 2021
Input Date: May 14, 2021
Property
Status: Sale
Property Type: Detached
Style: 1 1/2 Storey
Area: McMurrich/Monteith
Availability Date: Tba
Inside
Bedrooms: 3
Bedrooms Plus: 1
Bathrooms: 2
Kitchens: 1
Rooms: 5
Den/Family Room: No
Air Conditioning: Central Air
Fireplace: Yes
Washrooms: 2
Utilities
Electricity: Yes
Telephone: Yes
Building
Basement: Crawl Space
Heat Type: Forced Air
Heat Source: Propane
Exterior: Alum Siding
Water Supply: Well
Special Designation: Unknown
Parking
Driveway: Private
Garage Spaces: 2
Garage Type: Detached
Covered Parking Spaces: 8
Total Parking Spaces: 10
Fees
Tax Year: 2020
Tax Legal Description: Pcl 24801 Sec Ss; Pt Lt 6 Con 12 Mcmurrich Pt 15
Taxes: $5,120
Highlights
Feature: Lake Access
Land
Cross Street: Hwy 11 N To Hwy 518
Municipality District: McMurrich/Monteith
Fronting On: North
Parcel Number: 521680129
Pool: Indoor
Sewer: Septic
Lot Depth: 332.23 Feet
Lot Frontage: 105.17 Feet
Waterfront: Direct
Additional Media
- Virtual Tour: https://www.youtube.com/watch?v=PSFh8qWAPg8
Rooms
Room details for 469 B Almaguin Drive, McMurrich/Monteith
| Type | Dimensions | Description |
|---|---|---|
| Kitchen Main | 3.32 x 6.94 | Eat-In Kitchen, W/O To Deck, Ceiling Fan |
| Living Main | 5.36 x 6.68 | Fireplace, Cathedral Ceiling, W/O To Deck |
| 2nd Br Main | 3.39 x 3.36 | W/O To Deck |
| 3rd Br Main | 3.36 x 3.49 | |
| Bathroom Main | - | |
| Master 2nd | 4.86 x 5.04 | Double Closet, Ceiling Fan |
| Bathroom 2nd | - | |
| Loft 2nd | 6.12 x 5.89 | Fireplace |

| XXXXXXXX | XXX XX, XXXX |
XXXX XXX XXXX |
$X,XXX,XXX |
| XXX XX, XXXX |
XXXXXX XXX XXXX |
$XXX,XXX | |
| XXXXXXXX | XXX XX, XXXX |
XXXX XXX XXXX |
$XXX,XXX |
| XXX XX, XXXX |
XXXXXX XXX XXXX |
$XXX,XXX |
| XXXXXXXX XXXX | XXX XX, XXXX | $1,160,000 XXX XXXX |
| XXXXXXXX XXXXXX | XXX XX, XXXX | $999,900 XXX XXXX |
| XXXXXXXX XXXX | XXX XX, XXXX | $650,000 XXX XXXX |
| XXXXXXXX XXXXXX | XXX XX, XXXX | $650,000 XXX XXXX |

Land of Lakes Senior Public School
Elementary: PublicMagnetawan Central Public School
Elementary: PublicSundridge Centennial Public School
Elementary: PublicSaint Mary's School
Elementary: CatholicPine Glen Public School
Elementary: PublicEvergreen Heights Education Centre
Elementary: PublicSt Dominic Catholic Secondary School
Secondary: CatholicGravenhurst High School
Secondary: PublicAlmaguin Highlands Secondary School
Secondary: PublicBracebridge and Muskoka Lakes Secondary School
Secondary: PublicHuntsville High School
Secondary: PublicTrillium Lakelands' AETC's
Secondary: Public
