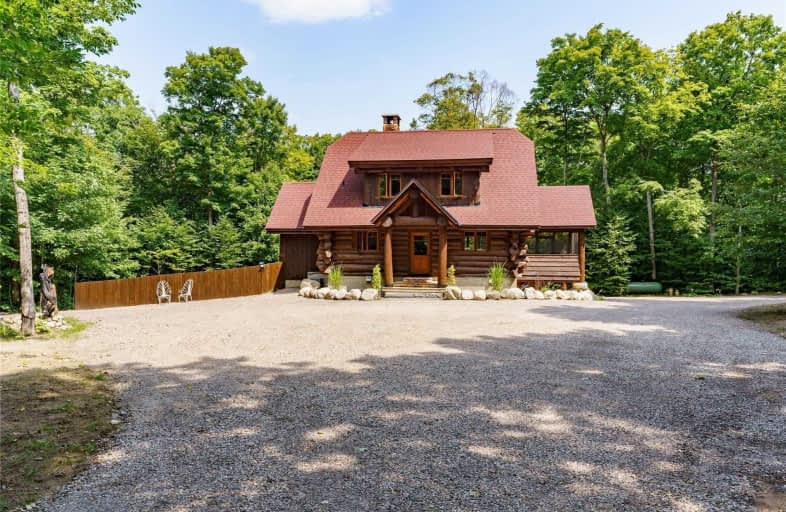Sold on Nov 15, 2021
Note: Property is not currently for sale or for rent.

-
Type: Detached
-
Style: 1 1/2 Storey
-
Size: 2500 sqft
-
Lot Size: 684.99 x 0 Feet
-
Age: 6-15 years
-
Taxes: $2,242 per year
-
Days on Site: 100 Days
-
Added: Aug 07, 2021 (3 months on market)
-
Updated:
-
Last Checked: 3 months ago
-
MLS®#: X5332733
-
Listed By: Royal lepage rcr realty, brokerage
Breathtaking Artisan Log Home, Situated On 5 Private, Treed Acres. When You Enter The Home, Your Breath Is Immediately Taken Away. The Vast Attention To Detail, That Boasts Stunning Chandeliers Though-Out The Kitchen, Dining Room And Bathroom With Soaker Tub. Wolf Propane Stove In The Custom Kitchen, Living Room With Floor To Ceiling Stone Fireplace, That Is Sure To Impress, As You Head Up To Your Beautiful Loft Open Concept Master/Rec Room.
Extras
Let's Not Forget The Main Floor Primary Bedroom. Enjoy Your Screened In Muskoka Room, That Leads Out Onto The Deck. Or Head To The Finished W/O Lower Level With Fireplace, In-Floor Heating, 2 More Bedrooms And Rec-Room. Sprucedale Ontario
Property Details
Facts for 96 Second Avenue, McMurrich/Monteith
Status
Days on Market: 100
Last Status: Sold
Sold Date: Nov 15, 2021
Closed Date: Jan 18, 2022
Expiry Date: Nov 07, 2021
Sold Price: $1,020,000
Unavailable Date: Nov 15, 2021
Input Date: Aug 07, 2021
Property
Status: Sale
Property Type: Detached
Style: 1 1/2 Storey
Size (sq ft): 2500
Age: 6-15
Area: McMurrich/Monteith
Availability Date: Tbd
Inside
Bedrooms: 3
Bathrooms: 2
Kitchens: 1
Rooms: 6
Den/Family Room: Yes
Air Conditioning: Central Air
Fireplace: Yes
Laundry Level: Lower
Central Vacuum: Y
Washrooms: 2
Utilities
Electricity: Yes
Gas: No
Building
Basement: Fin W/O
Heat Type: Forced Air
Heat Source: Propane
Exterior: Board/Batten
Exterior: Log
Elevator: N
UFFI: No
Water Supply: Well
Special Designation: Unknown
Parking
Driveway: Circular
Garage Type: None
Covered Parking Spaces: 10
Total Parking Spaces: 10
Fees
Tax Year: 2021
Tax Legal Description: See Mortgage Comments
Taxes: $2,242
Highlights
Feature: Lake/Pond
Land
Cross Street: Stisted Rd & Second
Municipality District: McMurrich/Monteith
Fronting On: North
Parcel Number: 521670520
Pool: None
Sewer: Septic
Lot Frontage: 684.99 Feet
Lot Irregularities: Irregular
Acres: 2-4.99
Zoning: Residential
Additional Media
- Virtual Tour: https://unbranded.youriguide.com/96_2_ave_sprucedale_on/ https://unbranded.youriguide.com/96_2_ave_s
Rooms
Room details for 96 Second Avenue, McMurrich/Monteith
| Type | Dimensions | Description |
|---|---|---|
| Kitchen Main | 3.66 x 3.05 | |
| Dining Main | 3.35 x 4.27 | W/O To Porch |
| Living Main | 2.74 x 4.27 | Fireplace, W/O To Deck, Vaulted Ceiling |
| Bathroom Main | 2.44 x 4.27 | Soaker, Linen Closet, 4 Pc Bath |
| Br Main | 3.48 x 4.57 | Vaulted Ceiling |
| Loft Upper | 4.88 x 8.84 | |
| Br Lower | 3.48 x 3.66 | Laminate |
| Br Lower | 3.54 x 3.69 | |
| Rec Lower | 7.04 x 4.21 | Fireplace |
| Bathroom Lower | - | 3 Pc Bath |
| XXXXXXXX | XXX XX, XXXX |
XXXX XXX XXXX |
$X,XXX,XXX |
| XXX XX, XXXX |
XXXXXX XXX XXXX |
$X,XXX,XXX |
| XXXXXXXX XXXX | XXX XX, XXXX | $1,020,000 XXX XXXX |
| XXXXXXXX XXXXXX | XXX XX, XXXX | $1,150,000 XXX XXXX |

Land of Lakes Senior Public School
Elementary: PublicSaint Mary's School
Elementary: CatholicPine Glen Public School
Elementary: PublicEvergreen Heights Education Centre
Elementary: PublicSpruce Glen Public School
Elementary: PublicHuntsville Public School
Elementary: PublicSt Dominic Catholic Secondary School
Secondary: CatholicGravenhurst High School
Secondary: PublicAlmaguin Highlands Secondary School
Secondary: PublicBracebridge and Muskoka Lakes Secondary School
Secondary: PublicHuntsville High School
Secondary: PublicTrillium Lakelands' AETC's
Secondary: Public

