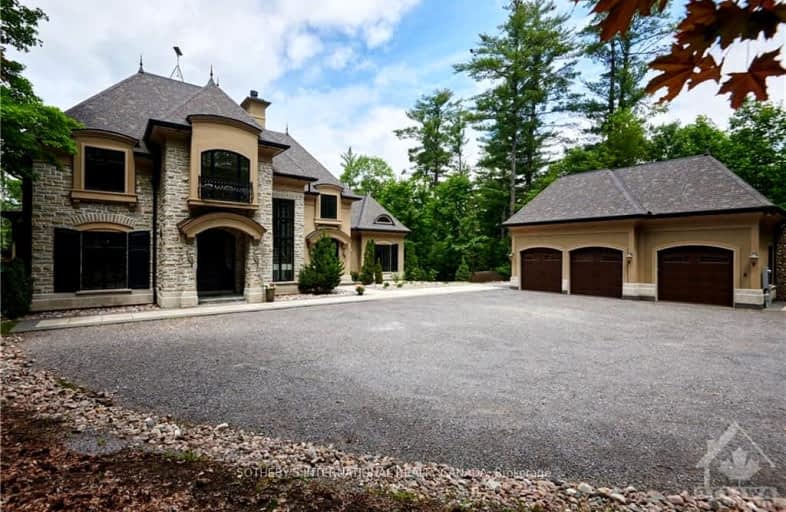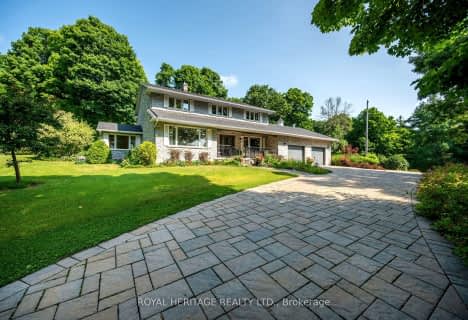Car-Dependent
- Almost all errands require a car.
Somewhat Bikeable
- Almost all errands require a car.

École élémentaire catholique École élémentaire catholique Arnprior
Elementary: CatholicSt. Joseph's Separate School
Elementary: CatholicSt Thomas the Apostle Separate School
Elementary: CatholicMcNab Public School
Elementary: PublicQueen Elizabeth Public School
Elementary: PublicA J Charbonneau Elementary Public School
Elementary: PublicAlmonte District High School
Secondary: PublicRenfrew Collegiate Institute
Secondary: PublicSt Joseph's High School
Secondary: CatholicNotre Dame Catholic High School
Secondary: CatholicArnprior District High School
Secondary: PublicT R Leger School of Adult & Continuing Secondary School
Secondary: Public-
McNab Ball Diamonds
McNab/Braeside ON 3.39km -
Clay Bank Park + Boat Launch
Renfrew ON 6.59km -
Horton heights Park
Renfrew ON 12.68km
-
President's Choice Financial ATM
680 O'Brien Rd, Renfrew ON K7V 0B4 12.82km -
TD Bank Financial Group
375 Daniel St S, Arnprior ON K7S 3K5 13.4km -
BMO Bank of Montreal
22 Baskin Dr E, Arnprior ON K7S 0E2 13.45km



