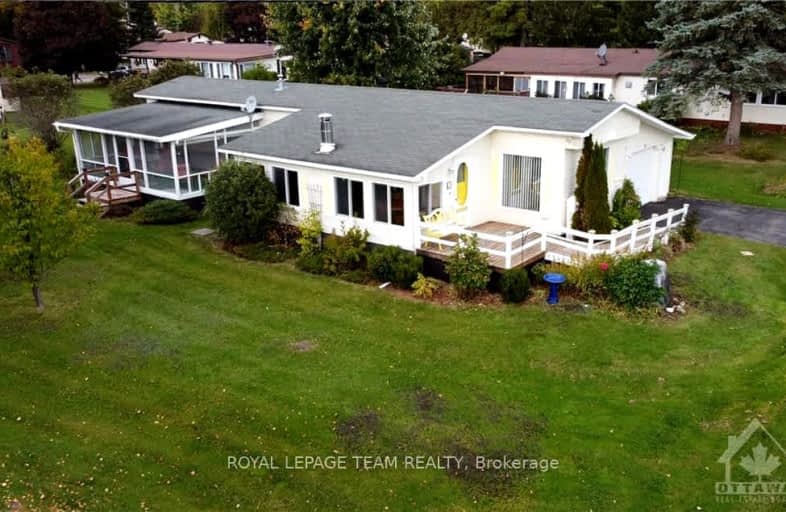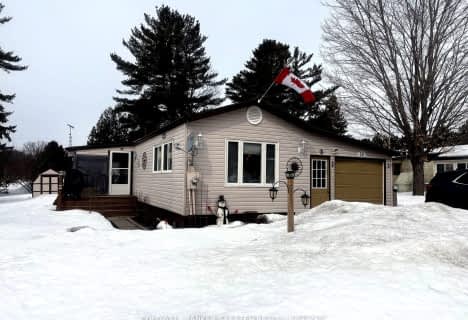Sold on Dec 09, 2024
Note: Property is not currently for sale or for rent.

-
Type: Detached
-
Lot Size: 80 x 120 Feet
-
Age: No Data
-
Taxes: $651 per year
-
Days on Site: 66 Days
-
Added: Oct 04, 2024 (2 months on market)
-
Updated:
-
Last Checked: 3 months ago
-
MLS®#: X9523164
-
Listed By: Royal lepage team realty
Discover your serene oasis in this beautiful mobile home, featuring breathtaking views of White Lake. Perfect for seniors and snowbirds. Minutes from White Lake Village, and only 15 minutes to Arnprior. This inviting home boasts two spacious bedrooms, a full bath with a Whirlpool tub/shower, and a 2-pc ensuite. The large eat-in kitchen offers plenty of cupboard and counter space, while the expansive 16' x 13' living room showcases stunning lakefront views. Enjoy year-round relaxation in the 4-season sunroom with a cozy propane fireplace, plus an additional screened-in sunroom! Designed for accessibility, it features a front ramp and grab bars. Recent updates include a propane furnace (4 years old) and freshly painted bedrooms, making it move-in ready. Hobbyists will love the 9.5' x 9' storage shed and 7.5' x 14' workshop Don't miss this unique opportunity Embrace the peaceful lifestyle at Glenalee Mobile Home Park! 48 hrs irrev., Flooring: Laminate, Flooring: Mixed, Flooring: Carpet Wall To Wall
Property Details
Facts for 15 EVERGREEN Lane, McNab/Braeside
Status
Days on Market: 66
Last Status: Sold
Sold Date: Dec 09, 2024
Closed Date: Jan 03, 2025
Expiry Date: Jan 03, 2025
Sold Price: $260,000
Unavailable Date: Dec 11, 2024
Input Date: Oct 04, 2024
Property
Status: Sale
Property Type: Detached
Area: McNab/Braeside
Community: 551 - Mcnab/Braeside Twps
Availability Date: Immediate
Inside
Bedrooms: 2
Bathrooms: 2
Kitchens: 1
Rooms: 9
Den/Family Room: No
Air Conditioning: Central Air
Fireplace: Yes
Washrooms: 2
Building
Basement: None
Heat Type: Forced Air
Heat Source: Propane
Exterior: Metal/Side
Exterior: Other
Water Supply Type: Shared Well
Water Supply: Well
Special Designation: Unknown
Parking
Garage Spaces: 1
Garage Type: Attached
Covered Parking Spaces: 2
Total Parking Spaces: 2
Fees
Tax Year: 2023
Common Elements Included: Yes
Tax Legal Description: Mobile on leased Land
Taxes: $651
Highlights
Feature: Golf
Feature: Lake Access
Land
Cross Street: Hwy 417 to White lak
Municipality District: McNab/Braeside
Fronting On: South
Parcel Number: 000000000
Pool: None
Sewer: Septic
Lot Depth: 120 Feet
Lot Frontage: 80 Feet
Zoning: Mobile Home Park
Rural Services: Internet High Spd
Rooms
Room details for 15 EVERGREEN Lane, McNab/Braeside
| Type | Dimensions | Description |
|---|---|---|
| Br Main | 3.17 x 3.47 | |
| Br Main | 2.56 x 3.04 | |
| Living Main | 3.96 x 5.00 | |
| Kitchen Main | 3.96 x 4.69 | |
| Sunroom Main | 3.47 x 6.52 | |
| Sunroom Main | 3.65 x 5.79 | |
| Bathroom Main | 2.26 x 3.04 | |
| Bathroom Main | 0.73 x 1.65 | |
| Workshop Main | 3.65 x 5.79 |
| XXXXXXXX | XXX XX, XXXX |
XXXXXXXX XXX XXXX |
|
| XXX XX, XXXX |
XXXXXX XXX XXXX |
$XXX,XXX | |
| XXXXXXXX | XXX XX, XXXX |
XXXXXX XXX XXXX |
$XXX,XXX |
| XXXXXXXX XXXXXXXX | XXX XX, XXXX | XXX XXXX |
| XXXXXXXX XXXXXX | XXX XX, XXXX | $299,900 XXX XXXX |
| XXXXXXXX XXXXXX | XXX XX, XXXX | $299,900 XXX XXXX |

École élémentaire catholique École élémentaire catholique Arnprior
Elementary: CatholicSt. John XXIII Separate School
Elementary: CatholicMcNab Public School
Elementary: PublicA J Charbonneau Elementary Public School
Elementary: PublicWalter Zadow Public School
Elementary: PublicSt Joseph's Separate School
Elementary: CatholicAlmonte District High School
Secondary: PublicRenfrew Collegiate Institute
Secondary: PublicSt Joseph's High School
Secondary: CatholicNotre Dame Catholic High School
Secondary: CatholicArnprior District High School
Secondary: PublicT R Leger School of Adult & Continuing Secondary School
Secondary: Public- 1 bath
- 2 bed
35 Evergreen Lane, McNab/Braeside, Ontario • K0A 3L0 • 551 - Mcnab/Braeside Twps



