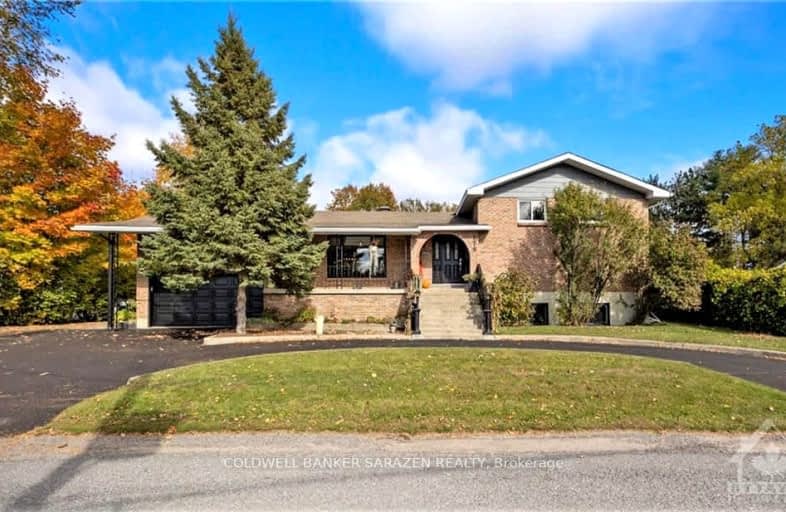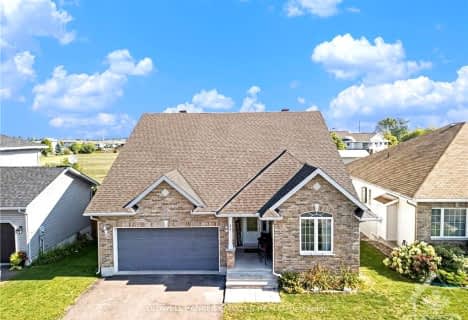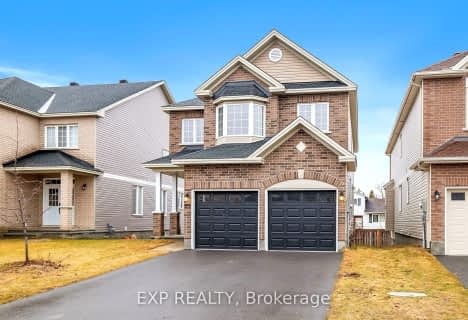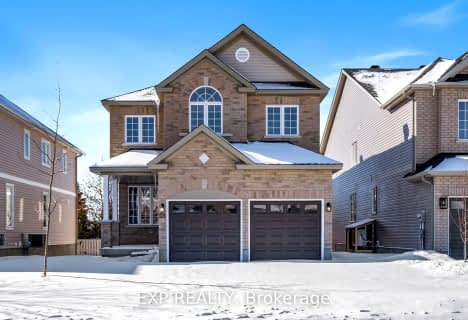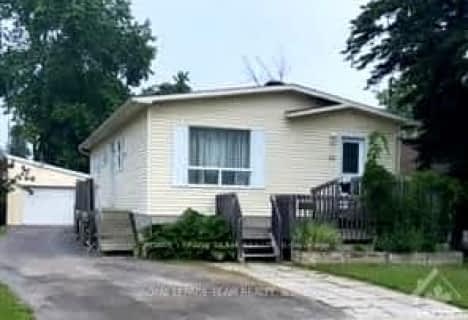
École élémentaire catholique École élémentaire catholique Arnprior
Elementary: CatholicSt. John XXIII Separate School
Elementary: CatholicMcNab Public School
Elementary: PublicA J Charbonneau Elementary Public School
Elementary: PublicWalter Zadow Public School
Elementary: PublicSt Joseph's Separate School
Elementary: CatholicAlmonte District High School
Secondary: PublicRenfrew Collegiate Institute
Secondary: PublicSt Joseph's High School
Secondary: CatholicNotre Dame Catholic High School
Secondary: CatholicArnprior District High School
Secondary: PublicWest Carleton Secondary School
Secondary: Public- 3 bath
- 3 bed
4 Rockwood Drive, McNab/Braeside, Ontario • K0A 1G0 • 551 - Mcnab/Braeside Twps
- 3 bath
- 3 bed
- 1500 sqft
123 Woodridge Crescent, McNab/Braeside, Ontario • K0A 1G0 • 551 - Mcnab/Braeside Twps
- 2 bath
- 3 bed
- 700 sqft
69 Norma Street South, Arnprior, Ontario • K7S 3B4 • 550 - Arnprior
