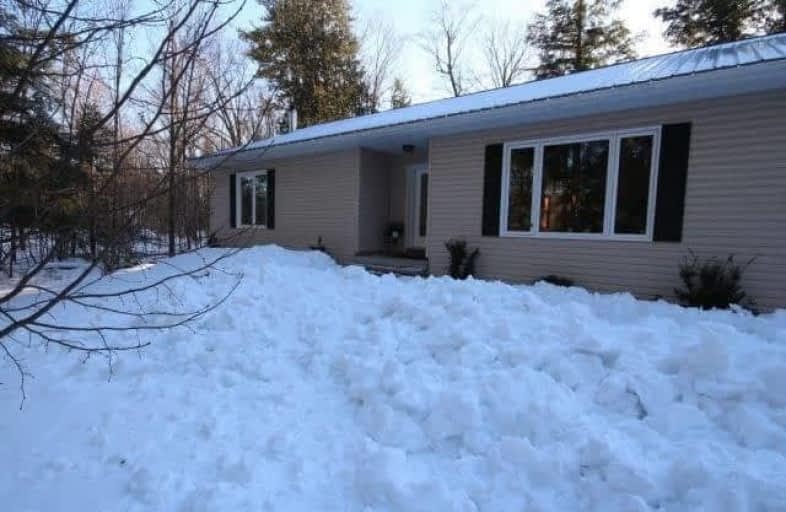Sold on Feb 23, 2018
Note: Property is not currently for sale or for rent.

-
Type: Detached
-
Style: Bungalow
-
Size: 1500 sqft
-
Lot Size: 1.01 x 0 Acres
-
Age: 6-15 years
-
Taxes: $3,328 per year
-
Days on Site: 3 Days
-
Added: Sep 07, 2019 (3 days on market)
-
Updated:
-
Last Checked: 3 hours ago
-
MLS®#: X4046731
-
Listed By: Comfree commonsense network, brokerage
Beautiful And Bright 3+1 Bedroom Bungalow On A Private And Picturesque 1 Acre Lot! 2011 Icf Constuction Impeccably Maintained Home Is Like New And Offers A Terrific Lifestyle, Inside And Out. Large Bright Windows, Gleaming Hardwood Floors And Ceramic Tiles On The Main Level. The Lovely Kitchen Overlooking The Back Yard Is Sure To Please The Chef In The Family W/Granite Countertops And Ample Maple Cabinets! 4 Piece Bathroom And A 4 Piece Ensuite.
Property Details
Facts for 227 Milton Stewart Avenue, McNab/Braeside
Status
Days on Market: 3
Last Status: Sold
Sold Date: Feb 23, 2018
Closed Date: May 31, 2018
Expiry Date: Jun 19, 2018
Sold Price: $344,000
Unavailable Date: Feb 23, 2018
Input Date: Feb 20, 2018
Property
Status: Sale
Property Type: Detached
Style: Bungalow
Size (sq ft): 1500
Age: 6-15
Area: McNab/Braeside
Availability Date: Flex
Inside
Bedrooms: 3
Bedrooms Plus: 1
Bathrooms: 2
Kitchens: 1
Rooms: 6
Den/Family Room: Yes
Air Conditioning: Central Air
Fireplace: Yes
Washrooms: 2
Building
Basement: Finished
Heat Type: Forced Air
Heat Source: Propane
Exterior: Vinyl Siding
Water Supply: Well
Special Designation: Unknown
Parking
Driveway: Lane
Garage Spaces: 2
Garage Type: Attached
Covered Parking Spaces: 10
Total Parking Spaces: 12
Fees
Tax Year: 2017
Tax Legal Description: Pt Lt 20, Con 7, Mcnab, Pt 1, 49R17322 Township Of
Taxes: $3,328
Land
Cross Street: Hwy 17/Glasgow Stn/M
Municipality District: McNab/Braeside
Fronting On: West
Pool: None
Sewer: Septic
Lot Frontage: 1.01 Acres
Acres: .50-1.99
Rooms
Room details for 227 Milton Stewart Avenue, McNab/Braeside
| Type | Dimensions | Description |
|---|---|---|
| Master Main | 3.81 x 4.04 | |
| 2nd Br Main | 3.28 x 3.61 | |
| 3rd Br Main | 3.28 x 3.63 | |
| Kitchen Main | 3.53 x 5.38 | |
| Living Main | 4.17 x 6.91 | |
| 4th Br Bsmt | 3.02 x 4.27 | |
| Family Bsmt | 4.27 x 8.53 | |
| Other Bsmt | 1.98 x 3.89 |
| XXXXXXXX | XXX XX, XXXX |
XXXX XXX XXXX |
$XXX,XXX |
| XXX XX, XXXX |
XXXXXX XXX XXXX |
$XXX,XXX |
| XXXXXXXX XXXX | XXX XX, XXXX | $344,000 XXX XXXX |
| XXXXXXXX XXXXXX | XXX XX, XXXX | $349,000 XXX XXXX |

École élémentaire catholique École élémentaire catholique Arnprior
Elementary: CatholicSt. Joseph's Separate School
Elementary: CatholicSt Thomas the Apostle Separate School
Elementary: CatholicSt. John XXIII Separate School
Elementary: CatholicMcNab Public School
Elementary: PublicA J Charbonneau Elementary Public School
Elementary: PublicAlmonte District High School
Secondary: PublicRenfrew Collegiate Institute
Secondary: PublicSt Joseph's High School
Secondary: CatholicNotre Dame Catholic High School
Secondary: CatholicArnprior District High School
Secondary: PublicT R Leger School of Adult & Continuing Secondary School
Secondary: Public

