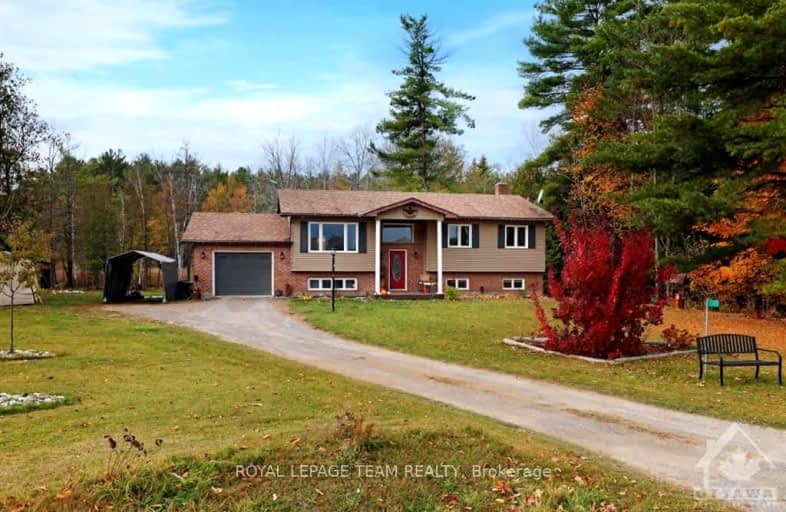Car-Dependent
- Almost all errands require a car.
0
/100
Somewhat Bikeable
- Almost all errands require a car.
20
/100

St. Joseph's Separate School
Elementary: Catholic
8.36 km
Central Public School
Elementary: Public
9.95 km
Renfrew Collegiate Intermediate School
Elementary: Public
9.80 km
St Thomas the Apostle Separate School
Elementary: Catholic
8.81 km
McNab Public School
Elementary: Public
4.64 km
Queen Elizabeth Public School
Elementary: Public
9.04 km
Almonte District High School
Secondary: Public
37.56 km
Opeongo High School
Secondary: Public
35.57 km
Renfrew Collegiate Institute
Secondary: Public
9.80 km
St Joseph's High School
Secondary: Catholic
8.48 km
Notre Dame Catholic High School
Secondary: Catholic
46.50 km
Arnprior District High School
Secondary: Public
16.49 km


