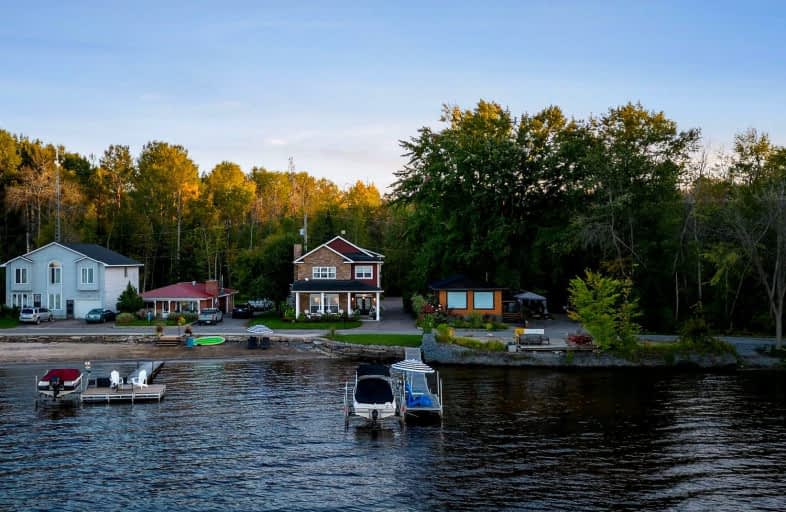
Car-Dependent
- Almost all errands require a car.
Somewhat Bikeable
- Most errands require a car.

École élémentaire catholique École élémentaire catholique Arnprior
Elementary: CatholicSt. John XXIII Separate School
Elementary: CatholicMcNab Public School
Elementary: PublicA J Charbonneau Elementary Public School
Elementary: PublicWalter Zadow Public School
Elementary: PublicSt Joseph's Separate School
Elementary: CatholicAlmonte District High School
Secondary: PublicRenfrew Collegiate Institute
Secondary: PublicSt Joseph's High School
Secondary: CatholicNotre Dame Catholic High School
Secondary: CatholicArnprior District High School
Secondary: PublicWest Carleton Secondary School
Secondary: Public-
Clay Bank Park + Boat Launch
Renfrew ON 5.66km -
Red Pine Bay Braeside
Renfrew ON 5.94km -
McNab Ball Diamonds
McNab/Braeside ON 9.4km
-
Bitcoin Depot - Bitcoin ATM
80 Madawaska St, Arnprior ON K7S 1R9 10.49km -
CIBC
75 Elgin St W, Arnprior ON K7S 3T9 10.51km -
TD Bank Financial Group
375 Daniel St S, Arnprior ON K7S 3K5 10.52km

