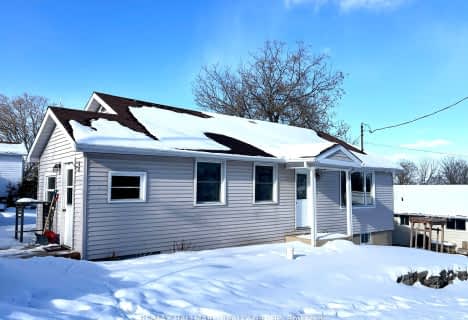Sold on Aug 17, 2024
Note: Property is not currently for sale or for rent.

-
Type: Detached
-
Style: 1 1/2 Storey
-
Lot Size: 59.57 x 124.66
-
Age: No Data
-
Taxes: $2,847 per year
-
Days on Site: 26 Days
-
Added: Nov 06, 2024 (3 weeks on market)
-
Updated:
-
Last Checked: 3 months ago
-
MLS®#: X9445499
-
Listed By: Innovation realty ltd.
Flooring: Vinyl, As soon as you walk in the front door of this 3 bed, 2 bath 1.5 storey, you'll appreciate the unique and charming features including original trim and baseboards and the cutest door leading to the under the stair storage. The inviting living room offers a cozy wood stove and leads to the spacious formal dining room where you can host all of your large family gatherings. Screened-in porch off of the kitchen provides a multitude of uses including a catio for the cat lovers! Three piece main floor bath, perfect for quick clean ups. The second floor offers three bedrooms, another full bath with amazing floor and shower tiles, convenient second floor laundry and office space. The fenced backyard has a gate for easy access to Crane Street and tons of raspberry bushes. It's a gardener's paradise! Handy storage shed located off the back deck. Located in the lovely village of Braeside, just a five minute drive to Arnprior and a 35 minute drive to Kanata. Schedule your showing today!, Flooring: Laminate, Flooring: Carpet Wall To Wall
Property Details
Facts for 901 River Road, McNab/Braeside
Status
Days on Market: 26
Last Status: Sold
Sold Date: Aug 17, 2024
Closed Date: Sep 30, 2024
Expiry Date: Oct 16, 2024
Sold Price: $355,000
Unavailable Date: Nov 30, -0001
Input Date: Jul 22, 2024
Property
Status: Sale
Property Type: Detached
Style: 1 1/2 Storey
Area: McNab/Braeside
Community: 551 - Mcnab/Braeside Twps
Availability Date: Ideally before
Inside
Bedrooms: 3
Bathrooms: 2
Kitchens: 1
Rooms: 11
Air Conditioning: Window Unit
Washrooms: 2
Utilities
Gas: Yes
Building
Basement: Other
Basement 2: Unfinished
Heat Type: Woodburning
Heat Source: Gas
Exterior: Vinyl Siding
Water Supply Type: Drilled Well
Water Supply: Well
Parking
Garage Spaces: 1
Garage Type: Attached
Total Parking Spaces: 3
Fees
Tax Year: 2024
Tax Legal Description: PT BLK L, PL 28 AS IN R355296 ; MCNAB / BRAESIDE
Taxes: $2,847
Highlights
Feature: Fenced Yard
Feature: Golf
Feature: Park
Land
Cross Street: From HWY 417, take e
Municipality District: McNab/Braeside
Fronting On: South
Parcel Number: 573260074
Sewer: Septic
Lot Depth: 124.66
Lot Frontage: 59.57
Zoning: Residential One
Rural Services: Internet High Spd
Rooms
Room details for 901 River Road, McNab/Braeside
| Type | Dimensions | Description |
|---|---|---|
| Living Main | 4.06 x 6.62 | |
| Dining Main | 3.60 x 6.62 | |
| Kitchen Main | 2.54 x 4.74 | |
| Bathroom Main | 1.14 x 2.64 | |
| Other Main | 1.82 x 2.46 | |
| Office 2nd | 3.30 x 4.06 | |
| Prim Bdrm 2nd | 3.58 x 3.65 | |
| Br 2nd | 3.02 x 3.47 | |
| Br 2nd | 2.23 x 3.68 | |
| Bathroom 2nd | 2.31 x 2.38 | |
| Laundry 2nd | - |

École élémentaire catholique École élémentaire catholique Arnprior
Elementary: CatholicSt. John XXIII Separate School
Elementary: CatholicMcNab Public School
Elementary: PublicA J Charbonneau Elementary Public School
Elementary: PublicWalter Zadow Public School
Elementary: PublicSt Joseph's Separate School
Elementary: CatholicAlmonte District High School
Secondary: PublicRenfrew Collegiate Institute
Secondary: PublicSt Joseph's High School
Secondary: CatholicNotre Dame Catholic High School
Secondary: CatholicArnprior District High School
Secondary: PublicWest Carleton Secondary School
Secondary: Public- 1 bath
- 3 bed
38 William Meek Drive, McNab/Braeside, Ontario • K0A 1G0 • 551 - Mcnab/Braeside Twps

