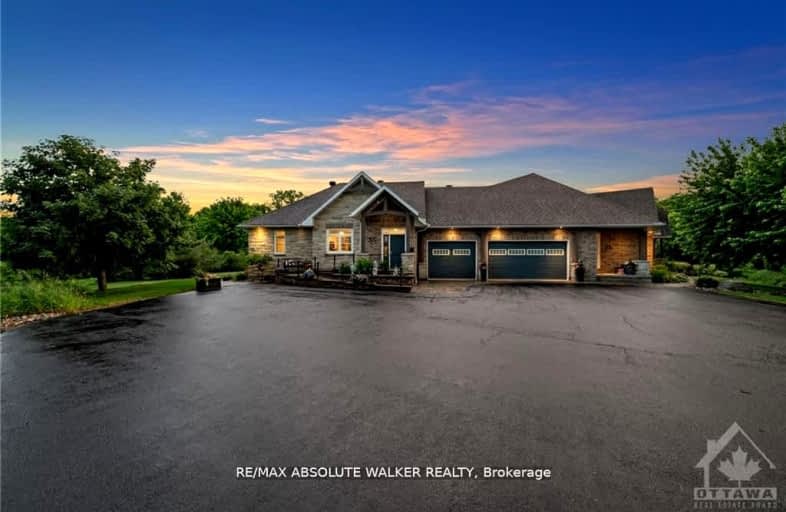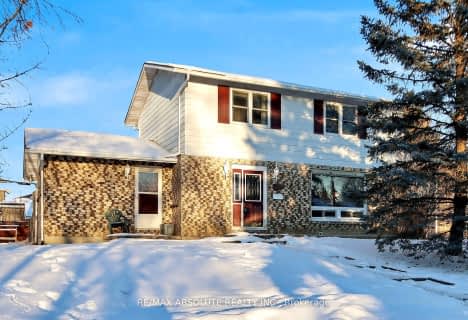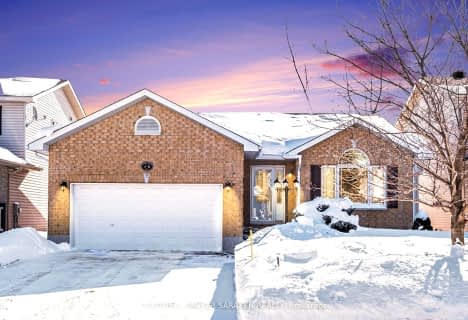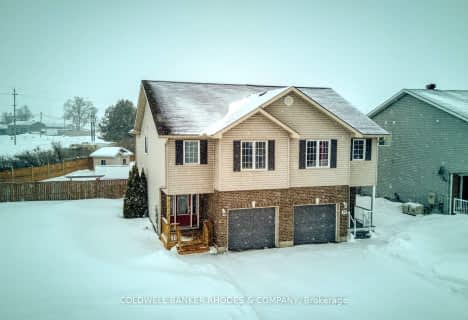

École élémentaire catholique École élémentaire catholique Arnprior
Elementary: CatholicSt. John XXIII Separate School
Elementary: CatholicMcNab Public School
Elementary: PublicA J Charbonneau Elementary Public School
Elementary: PublicWalter Zadow Public School
Elementary: PublicSt Joseph's Separate School
Elementary: CatholicAlmonte District High School
Secondary: PublicRenfrew Collegiate Institute
Secondary: PublicSt Joseph's High School
Secondary: CatholicNotre Dame Catholic High School
Secondary: CatholicArnprior District High School
Secondary: PublicWest Carleton Secondary School
Secondary: Public-
Robert Simpson Park
Arnprior ON 1.81km -
Robert Simpson Park
400 John St N, Arnprior ON K7S 2P6 2.12km -
Red Pine Bay Braeside
Renfrew ON 2.84km
-
Bitcoin Depot - Bitcoin ATM
80 Madawaska St, Arnprior ON K7S 1R9 1.95km -
CIBC
75 Elgin St W, Arnprior ON K7S 3T9 1.96km -
TD Bank Financial Group
375 Daniel St S, Arnprior ON K7S 3K5 1.96km
- 4 bath
- 4 bed
- 3500 sqft
51-53 Norma Street North, Arnprior, Ontario • K7S 3A8 • 550 - Arnprior
- 4 bath
- 4 bed
- 3500 sqft
51-53 Norma Street North, Arnprior, Ontario • K7S 3A8 • 550 - Arnprior











