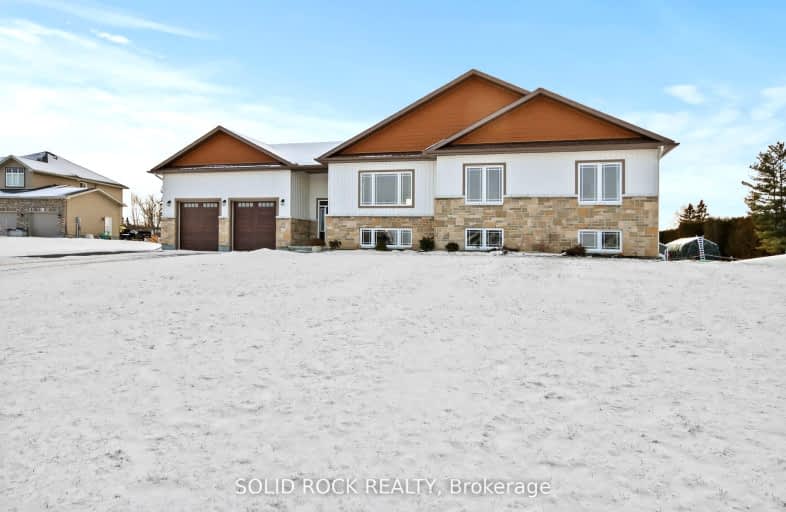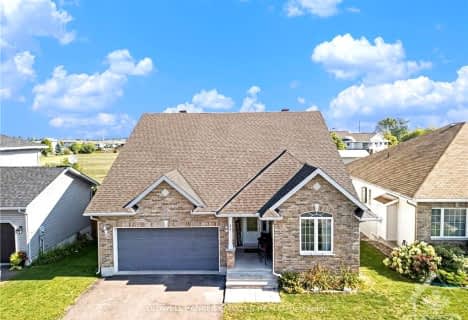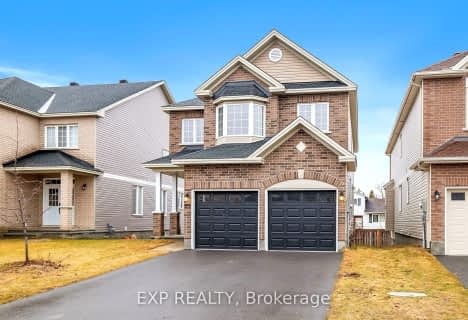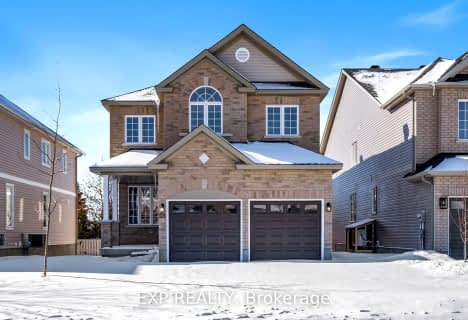Car-Dependent
- Almost all errands require a car.
Somewhat Bikeable
- Most errands require a car.

École élémentaire catholique École élémentaire catholique Arnprior
Elementary: CatholicSt. John XXIII Separate School
Elementary: CatholicMcNab Public School
Elementary: PublicA J Charbonneau Elementary Public School
Elementary: PublicWalter Zadow Public School
Elementary: PublicSt Joseph's Separate School
Elementary: CatholicAlmonte District High School
Secondary: PublicRenfrew Collegiate Institute
Secondary: PublicSt Joseph's High School
Secondary: CatholicNotre Dame Catholic High School
Secondary: CatholicArnprior District High School
Secondary: PublicWest Carleton Secondary School
Secondary: Public-
Robert Simpson Park
Arnprior ON 2.99km -
Robert Simpson Park
400 John St N, Arnprior ON K7S 2P6 3.63km -
Red Pine Bay Braeside
Renfrew ON 4.53km
-
TD Bank Financial Group
375 Daniel St S, Arnprior ON K7S 3K5 1.57km -
TD Canada Trust ATM
375 Daniel St S, Arnprior ON K7S 3K5 1.64km -
BMO Bank of Montreal
22 Baskin Dr E, Arnprior ON K7S 0E2 1.64km
- 3 bath
- 4 bed
- 2000 sqft
292 Bert Hall Street, Arnprior, Ontario • K7S 0H1 • 550 - Arnprior
- 3 bath
- 4 bed
- 2500 sqft
151 Duncan Drive, McNab/Braeside, Ontario • K7S 0E1 • 551 - Mcnab/Braeside Twps













