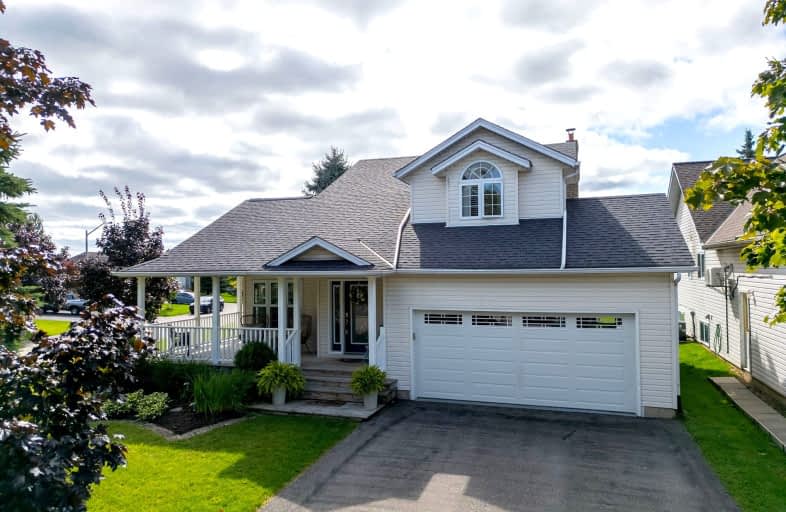Car-Dependent
- Most errands require a car.
40
/100
Somewhat Bikeable
- Most errands require a car.
43
/100

North Easthope Public School
Elementary: Public
9.32 km
Grandview Public School
Elementary: Public
11.56 km
Holy Family Catholic Elementary School
Elementary: Catholic
11.43 km
Forest Glen Public School
Elementary: Public
10.37 km
Sir Adam Beck Public School
Elementary: Public
10.20 km
Wellesley Public School
Elementary: Public
1.17 km
St David Catholic Secondary School
Secondary: Catholic
19.34 km
Waterloo Collegiate Institute
Secondary: Public
19.21 km
Resurrection Catholic Secondary School
Secondary: Catholic
18.17 km
Waterloo-Oxford District Secondary School
Secondary: Public
10.04 km
Elmira District Secondary School
Secondary: Public
21.42 km
Sir John A Macdonald Secondary School
Secondary: Public
14.01 km
-
Steckey Brothers Recreation Area
Waterloo ON 0.39km -
Theodore Schuller Park
Waterloo ON 10.01km -
Sir Adam Beck Community Park
Waterloo ON 11.54km
-
TD Bank
114 Huron St, New Hamburg ON N3A 1J3 11.29km -
President's Choice Financial ATM
658 Erb St W, Waterloo ON N2T 2Z7 15.93km -
CIBC
450 Columbia St W (Fischer-Hallman), Waterloo ON N2T 2W1 16.08km



