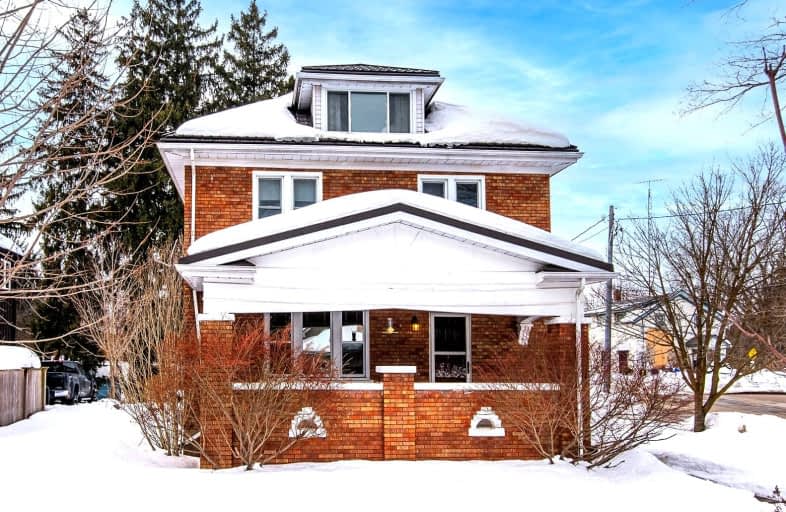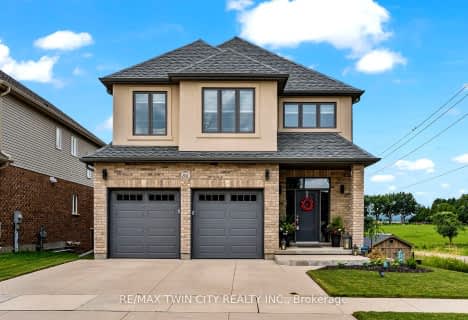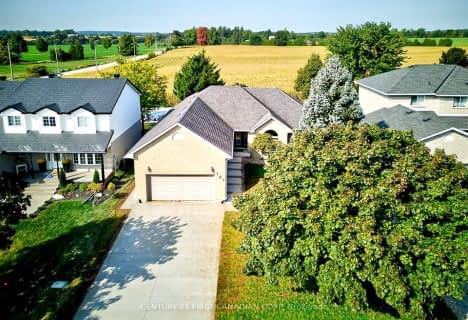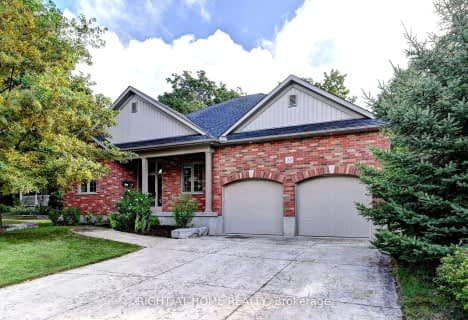Somewhat Walkable
- Some errands can be accomplished on foot.
Somewhat Bikeable
- Most errands require a car.

North Easthope Public School
Elementary: PublicGrandview Public School
Elementary: PublicHoly Family Catholic Elementary School
Elementary: CatholicForest Glen Public School
Elementary: PublicSir Adam Beck Public School
Elementary: PublicWellesley Public School
Elementary: PublicSt David Catholic Secondary School
Secondary: CatholicWaterloo Collegiate Institute
Secondary: PublicResurrection Catholic Secondary School
Secondary: CatholicWaterloo-Oxford District Secondary School
Secondary: PublicElmira District Secondary School
Secondary: PublicSir John A Macdonald Secondary School
Secondary: Public-
Sir Aam Beck Community Park
Waterloo ON 12.52km -
Winterberry Park
614 Winterberry Ave, Waterloo ON 13.52km -
Blue Beech Park
Waterloo ON 13.84km
-
CIBC
1207 Queen's Bush Rd, Wellesley ON N0B 2T0 0.44km -
CIBC
3575 Lobsinger Line, St Clements ON N0B 2M0 10.68km -
Mennonite Savings and Credit Union
100 Mill, New Hamburg ON N0B 2G0 11.33km










