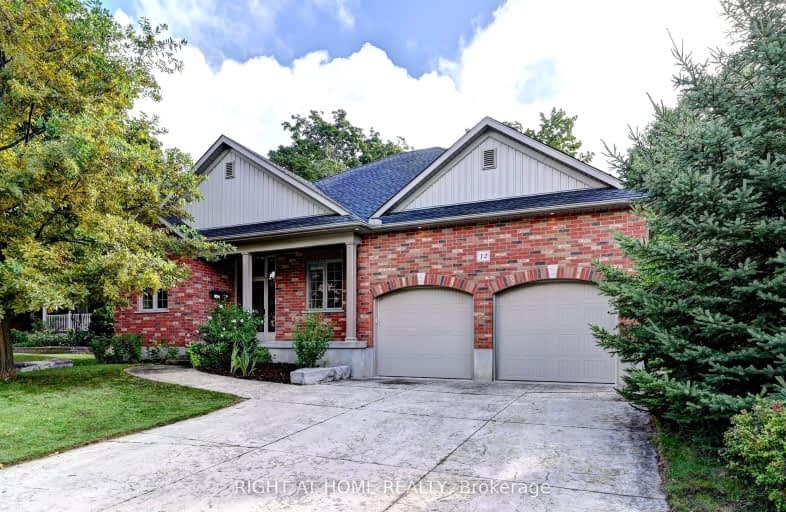Car-Dependent
- Almost all errands require a car.
22
/100
Somewhat Bikeable
- Most errands require a car.
46
/100

Grandview Public School
Elementary: Public
11.48 km
Holy Family Catholic Elementary School
Elementary: Catholic
11.35 km
Forest Glen Public School
Elementary: Public
10.20 km
Sir Adam Beck Public School
Elementary: Public
9.78 km
Baden Public School
Elementary: Public
9.96 km
Wellesley Public School
Elementary: Public
0.40 km
St David Catholic Secondary School
Secondary: Catholic
18.24 km
Waterloo Collegiate Institute
Secondary: Public
18.12 km
Resurrection Catholic Secondary School
Secondary: Catholic
17.17 km
Waterloo-Oxford District Secondary School
Secondary: Public
9.63 km
Elmira District Secondary School
Secondary: Public
20.40 km
Sir John A Macdonald Secondary School
Secondary: Public
12.93 km
-
Wilmot Arboretum
Waterloo ON 9.85km -
Sir Adam Beck Community Park
Waterloo ON 10.94km -
Trailer park
Waterloo ON 11.86km
-
BMO Bank of Montreal
100 Mill St, New Hamburg ON N3A 1R1 11.05km -
TD Canada Trust Branch and ATM
114 Huron St, New Hamburg ON N3A 1J3 11.18km -
BMO Bank of Montreal
600 Laurelwood Dr, Waterloo ON N2V 0A2 12.99km


