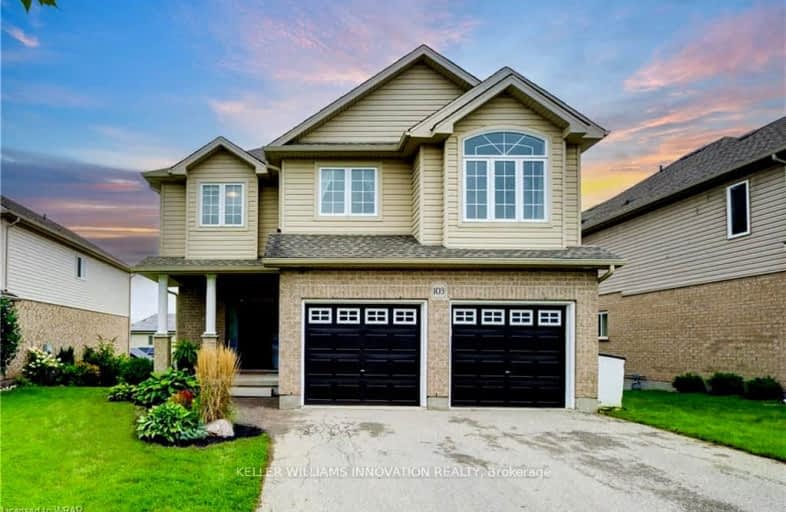Car-Dependent
- Most errands require a car.
39
/100
Somewhat Bikeable
- Most errands require a car.
49
/100

Holy Family Catholic Elementary School
Elementary: Catholic
11.94 km
Linwood Public School
Elementary: Public
11.44 km
Forest Glen Public School
Elementary: Public
10.79 km
Sir Adam Beck Public School
Elementary: Public
10.36 km
Baden Public School
Elementary: Public
10.52 km
Wellesley Public School
Elementary: Public
0.20 km
St David Catholic Secondary School
Secondary: Catholic
18.43 km
Waterloo Collegiate Institute
Secondary: Public
18.33 km
Resurrection Catholic Secondary School
Secondary: Catholic
17.51 km
Waterloo-Oxford District Secondary School
Secondary: Public
10.22 km
Elmira District Secondary School
Secondary: Public
20.22 km
Sir John A Macdonald Secondary School
Secondary: Public
13.18 km
-
Steckey Brothers Recreation Area
Waterloo ON 1.09km -
Theodore Schuller Park
Waterloo ON 10.46km -
Sir Adam Beck Community Park
Waterloo ON 11.49km
-
TD Bank
114 Huron St, New Hamburg ON N3A 1J3 11.78km -
CIBC
450 Columbia St W (Fischer-Hallman), Waterloo ON N2T 2W1 15.26km -
President's Choice Financial ATM
658 Erb St W, Waterloo ON N2T 2Z7 15.27km


