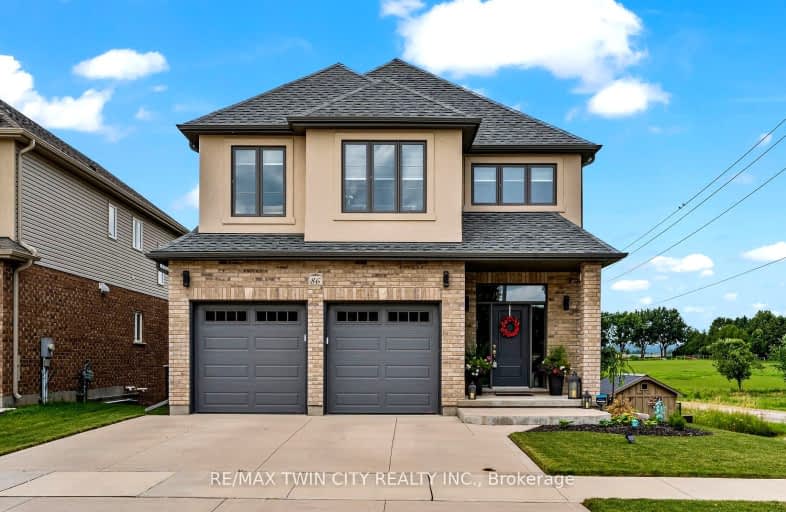Car-Dependent
- Almost all errands require a car.
21
/100
Somewhat Bikeable
- Most errands require a car.
43
/100

St Clement Catholic Elementary School
Elementary: Catholic
9.31 km
Linwood Public School
Elementary: Public
11.34 km
Forest Glen Public School
Elementary: Public
10.69 km
Sir Adam Beck Public School
Elementary: Public
10.16 km
Baden Public School
Elementary: Public
10.28 km
Wellesley Public School
Elementary: Public
0.38 km
St David Catholic Secondary School
Secondary: Catholic
18.01 km
Waterloo Collegiate Institute
Secondary: Public
17.91 km
Resurrection Catholic Secondary School
Secondary: Catholic
17.11 km
Waterloo-Oxford District Secondary School
Secondary: Public
10.03 km
Elmira District Secondary School
Secondary: Public
19.87 km
Sir John A Macdonald Secondary School
Secondary: Public
12.76 km
-
Wilmot Arboretum
Waterloo ON 10.33km -
Sir Adam Beck Community Park
Waterloo ON 11.24km -
Trailer park
Waterloo ON 11.79km
-
Scotiabank
5201 Ament Line, Linwood ON N0B 2A0 11.54km -
BMO Bank of Montreal
100 Mill St, New Hamburg ON N3A 1R1 11.56km -
TD Canada Trust Branch and ATM
114 Huron St, New Hamburg ON N3A 1J3 11.69km


