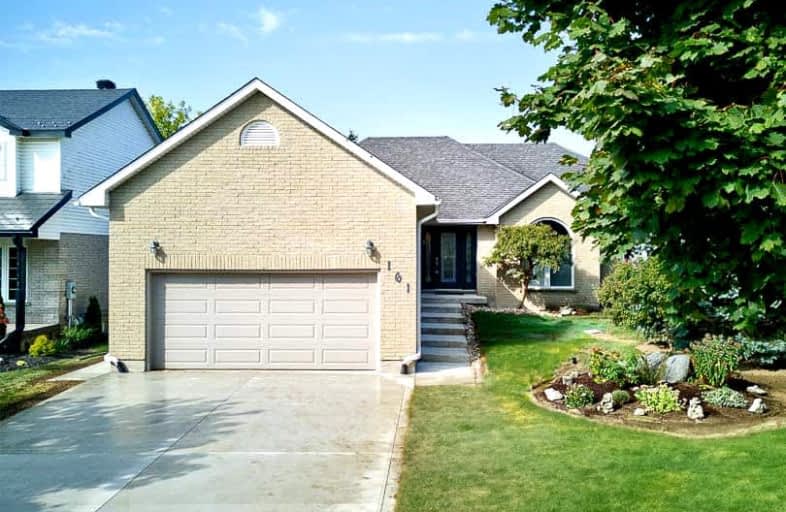
Video Tour
Car-Dependent
- Most errands require a car.
27
/100
Somewhat Bikeable
- Most errands require a car.
38
/100

North Easthope Public School
Elementary: Public
9.07 km
Grandview Public School
Elementary: Public
11.53 km
Holy Family Catholic Elementary School
Elementary: Catholic
11.39 km
Forest Glen Public School
Elementary: Public
10.36 km
Sir Adam Beck Public School
Elementary: Public
10.25 km
Wellesley Public School
Elementary: Public
1.43 km
Stratford Central Secondary School
Secondary: Public
20.65 km
St Michael Catholic Secondary School
Secondary: Catholic
20.43 km
Stratford Northwestern Secondary School
Secondary: Public
20.36 km
Resurrection Catholic Secondary School
Secondary: Catholic
18.36 km
Waterloo-Oxford District Secondary School
Secondary: Public
10.07 km
Sir John A Macdonald Secondary School
Secondary: Public
14.23 km
-
Sir Adam Beck Community Park
Waterloo ON 11.62km -
Scott Park New Hamburg
New Hamburg ON 11.7km -
Creekside Park
916 Creekside Dr, Waterloo ON 13.93km
-
Mennonite Savings and Credit Union
100 Mill, New Hamburg ON N0B 2G0 11.17km -
CIBC
50 Huron St, New Hamburg ON N3A 1J2 11.32km -
Scotiabank
5201 Ament Line, Linwood ON N0B 2A0 12.85km


