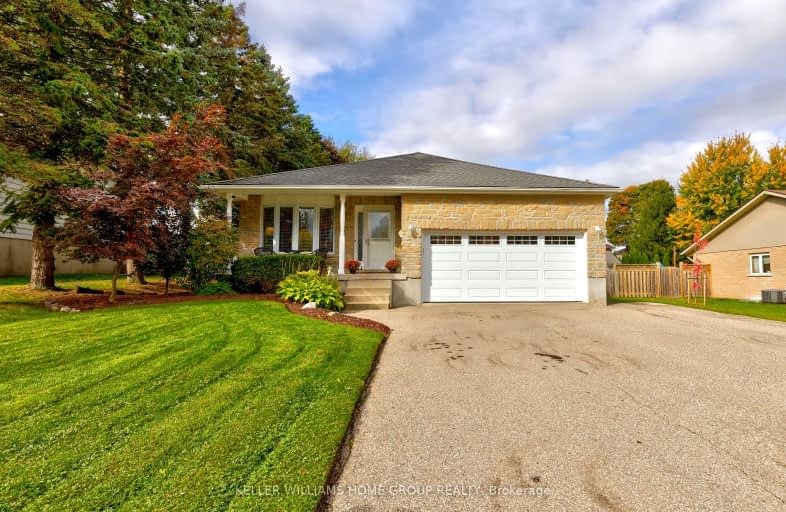Car-Dependent
- Most errands require a car.
47
/100
Somewhat Bikeable
- Most errands require a car.
48
/100

North Easthope Public School
Elementary: Public
9.44 km
Grandview Public School
Elementary: Public
11.75 km
Holy Family Catholic Elementary School
Elementary: Catholic
11.61 km
Forest Glen Public School
Elementary: Public
10.55 km
Sir Adam Beck Public School
Elementary: Public
10.35 km
Wellesley Public School
Elementary: Public
1.06 km
St David Catholic Secondary School
Secondary: Catholic
19.31 km
Waterloo Collegiate Institute
Secondary: Public
19.19 km
Resurrection Catholic Secondary School
Secondary: Catholic
18.20 km
Waterloo-Oxford District Secondary School
Secondary: Public
10.19 km
Elmira District Secondary School
Secondary: Public
21.28 km
Sir John A Macdonald Secondary School
Secondary: Public
14.00 km
-
Sir Adam Beck Community Park
Waterloo ON 11.66km -
Scott Park New Hamburg
New Hamburg ON 11.92km -
Creekside Park
916 Creekside Dr, Waterloo ON 13.69km
-
Mennonite Savings and Credit Union
100 Mill, New Hamburg ON N0B 2G0 11.38km -
CIBC
50 Huron St, New Hamburg ON N3A 1J2 11.52km -
Scotiabank
5201 Ament Line, Linwood ON N0B 2A0 12.47km



