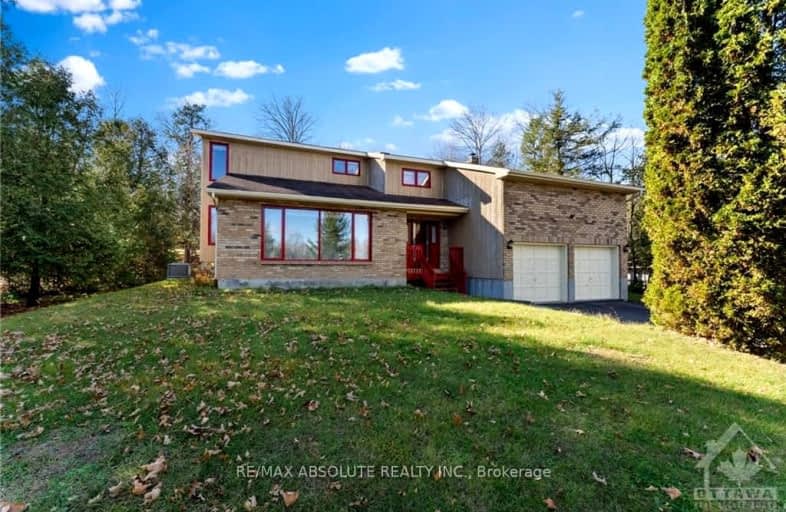Car-Dependent
- Almost all errands require a car.
4
/100
Somewhat Bikeable
- Most errands require a car.
35
/100

École élémentaire catholique École élémentaire catholique Arnprior
Elementary: Catholic
4.92 km
St. John XXIII Separate School
Elementary: Catholic
5.39 km
McNab Public School
Elementary: Public
9.05 km
A J Charbonneau Elementary Public School
Elementary: Public
4.90 km
Walter Zadow Public School
Elementary: Public
5.17 km
St Joseph's Separate School
Elementary: Catholic
5.27 km
Almonte District High School
Secondary: Public
30.91 km
Renfrew Collegiate Institute
Secondary: Public
21.59 km
St Joseph's High School
Secondary: Catholic
20.37 km
Notre Dame Catholic High School
Secondary: Catholic
40.90 km
Arnprior District High School
Secondary: Public
5.26 km
West Carleton Secondary School
Secondary: Public
29.43 km
-
Red Pine Bay Braeside
Renfrew ON 1km -
Robert Simpson Park
400 John St N, Arnprior ON K7S 2P6 5.18km -
Robert Simpson Park
Arnprior ON 5.22km
-
Bitcoin Depot - Bitcoin ATM
80 Madawaska St, Arnprior ON K7S 1R9 5.45km -
CIBC
75 Elgin St W, Arnprior ON K7S 3T9 5.47km -
TD Bank Financial Group
375 Daniel St S, Arnprior ON K7S 3K5 5.52km


