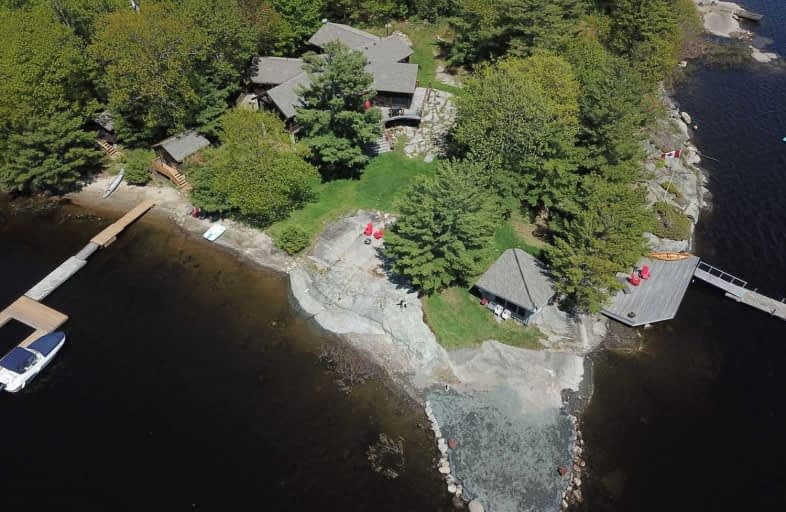Sold on Aug 29, 2021
Note: Property is not currently for sale or for rent.

-
Type: Cottage
-
Style: Bungalow
-
Size: 3000 sqft
-
Lot Size: 550 x 0 Feet
-
Age: 31-50 years
-
Taxes: $3,352 per year
-
Days on Site: 87 Days
-
Added: Jun 03, 2021 (2 months on market)
-
Updated:
-
Last Checked: 3 months ago
-
MLS®#: X5262371
-
Listed By: Royal lepage first contact realty, brokerage
3.6 Acre Point Island Property With Significant Improvements. Insulated, Heated Cottage Walkout Lower Level Totalling 3300 Sq Ft, Screened Porches & Decks, Double Garage Workshop, Plus 5 Cabins: 3 Guest Cabins, Sauna Building, Water Side Screened Sitting Cabin. In-Law Capability In The Walk Out Lower Level. With The Cabins, 4275 Sq Ft Of Living Space, Wonderful Views South & West - What Sunsets! Hydro, Heat, Air Conditioning, Make This Year Round,
Extras
Only A 400M Run From The Mainland Across Safe Ice In Winter. Quality Log 1988 Built 3 Bedroom With Stone Fireplace, A Vaulted High Ceiling, Kitchen Updated, 2 1/2 Baths + An Outdoor Shower. Well Maintained. This Is A Very Special Property!
Property Details
Facts for 26 A11 Island Park, The Archipelago
Status
Days on Market: 87
Last Status: Sold
Sold Date: Aug 29, 2021
Closed Date: Sep 29, 2021
Expiry Date: Oct 31, 2021
Sold Price: $1,500,000
Unavailable Date: Aug 29, 2021
Input Date: Jun 04, 2021
Prior LSC: Sold
Property
Status: Sale
Property Type: Cottage
Style: Bungalow
Size (sq ft): 3000
Age: 31-50
Area: The Archipelago
Availability Date: Flexible
Assessment Amount: $591,000
Assessment Year: 2021
Inside
Bedrooms: 3
Bedrooms Plus: 3
Bathrooms: 3
Kitchens: 1
Rooms: 11
Den/Family Room: Yes
Air Conditioning: Central Air
Fireplace: Yes
Laundry Level: Lower
Washrooms: 3
Utilities
Electricity: Yes
Building
Basement: Finished
Basement 2: Part Bsmt
Heat Type: Forced Air
Heat Source: Electric
Exterior: Log
Water Supply Type: Lake/River
Water Supply: Other
Special Designation: Unknown
Other Structures: Aux Residences
Retirement: N
Parking
Driveway: None
Garage Type: Attached
Fees
Tax Year: 2020
Tax Legal Description: Pcl 9722 Sec Ns - See Attachment For Full Desc.
Taxes: $3,352
Highlights
Feature: Clear View
Feature: Island
Feature: Waterfront
Feature: Wooded/Treed
Land
Cross Street: Hwy 400 / Pointe Au
Municipality District: The Archipelago
Fronting On: South
Parcel Number: 522450048
Pool: None
Sewer: Septic
Lot Frontage: 550 Feet
Lot Irregularities: 3.63 Acres
Acres: 2-4.99
Zoning: Cr
Waterfront: Direct
Water Body Name: Georgian
Water Body Type: Bay
Water Frontage: 550
Access To Property: Water Only
Water Features: Dock
Shoreline: Rocky
Shoreline Allowance: None
Shoreline Exposure: Sw
Rooms
Room details for 26 A11 Island Park, The Archipelago
| Type | Dimensions | Description |
|---|---|---|
| Rec Lower | 4.00 x 4.50 | W/O To Yard |
| Laundry Lower | 2.13 x 3.10 | |
| Games Lower | 5.14 x 8.03 | W/O To Yard, Wood Stove, Gas Fireplace |
| Living Main | 8.50 x 4.50 | Fireplace, Vaulted Ceiling |
| Dining Main | 4.30 x 3.90 | Vaulted Ceiling |
| Kitchen Main | 4.60 x 4.50 | Eat-In Kitchen, Vaulted Ceiling |
| Br Main | 3.42 x 2.87 | |
| Br Main | 2.97 x 3.11 | |
| Master Main | 3.58 x 5.78 | Cedar Closet, Ensuite Bath |
| Br 2nd | 4.36 x 3.81 | |
| Br 2nd | 4.29 x 3.68 | |
| Br 2nd | 3.10 x 4.26 |
| XXXXXXXX | XXX XX, XXXX |
XXXX XXX XXXX |
$X,XXX,XXX |
| XXX XX, XXXX |
XXXXXX XXX XXXX |
$X,XXX,XXX |
| XXXXXXXX XXXX | XXX XX, XXXX | $1,500,000 XXX XXXX |
| XXXXXXXX XXXXXX | XXX XX, XXXX | $1,649,000 XXX XXXX |

Britt Public School
Elementary: PublicNobel Public School
Elementary: PublicParry Sound Intermediate School School
Elementary: PublicSt Peter the Apostle School
Elementary: CatholicMcDougall Public School
Elementary: PublicParry Sound Public School School
Elementary: PublicÉcole secondaire de la Rivière-des-Français
Secondary: PublicÉcole secondaire Northern
Secondary: PublicÉcole secondaire Le Caron
Secondary: PublicNorthern Secondary School
Secondary: PublicÉcole secondaire catholique Franco-Cité
Secondary: CatholicParry Sound High School
Secondary: Public

