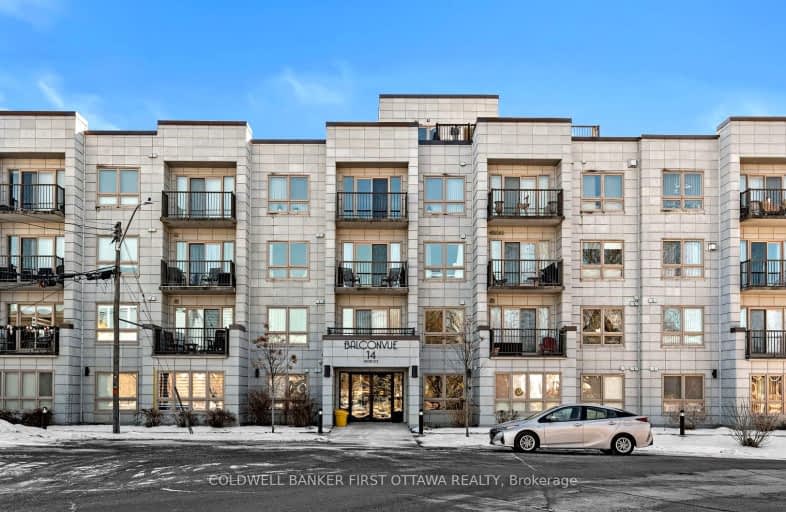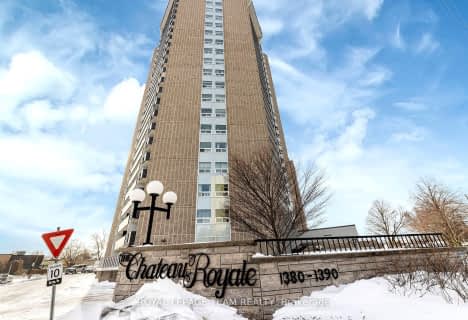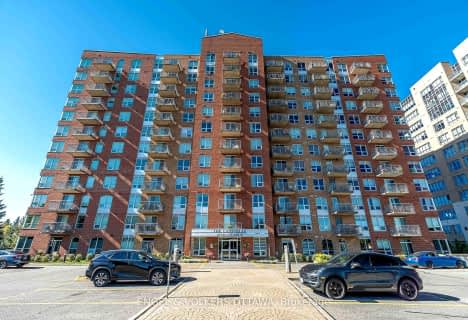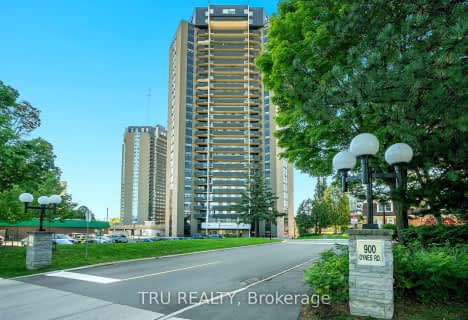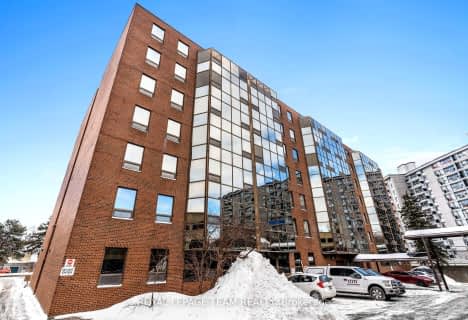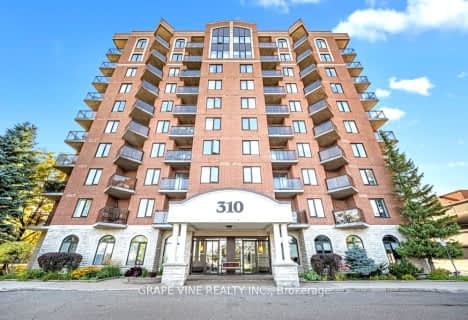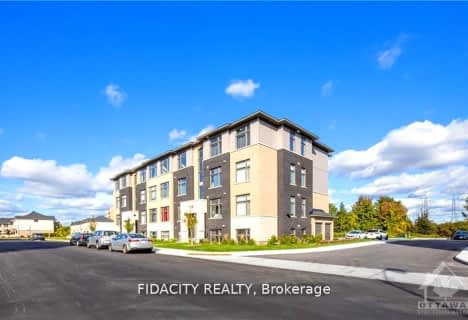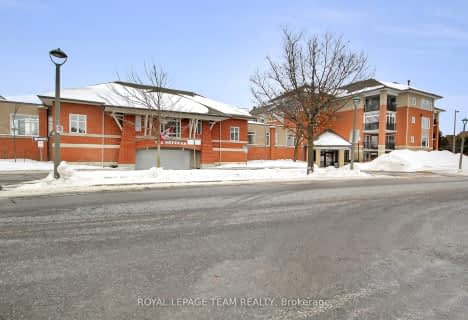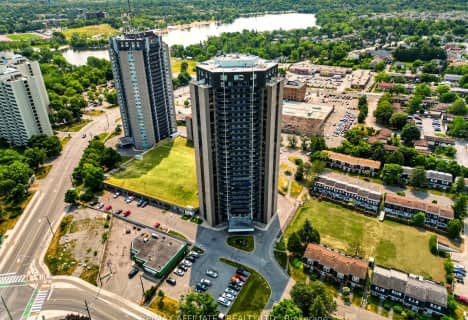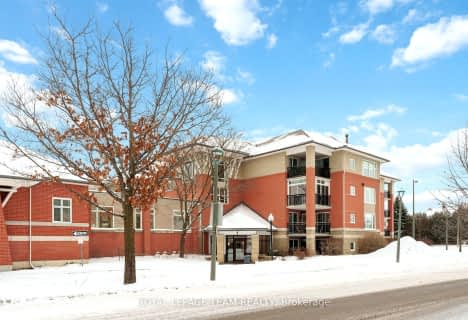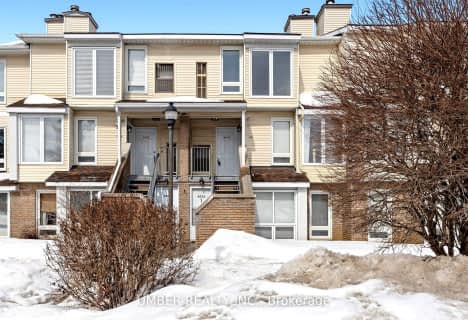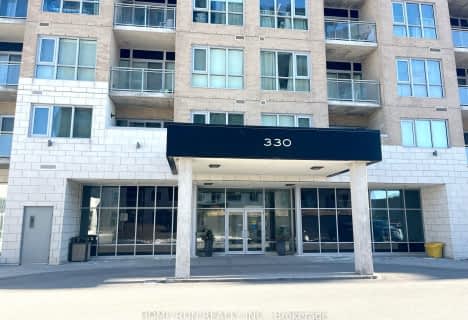Very Walkable
- Most errands can be accomplished on foot.
Good Transit
- Some errands can be accomplished by public transportation.
Very Bikeable
- Most errands can be accomplished on bike.
- — bath
- — bed
- — sqft
501-1356 Meadowlands Drive East, Cityview - Parkwoods Hills - Rideau Shor, Ontario • K2E 6K6
- — bath
- — bed
- — sqft
F-231 Citiplace Drive, Cityview - Parkwoods Hills - Rideau Shor, Ontario • K2E 0C5
- — bath
- — bed
- — sqft
1502-1380 Prince Of Wales Drive, Mooneys Bay - Carleton Heights and Area, Ontario • K2C 3N5
- — bath
- — bed
- — sqft
10A-310 Central Park Drive, Carlington - Central Park, Ontario • K2C 4G4
- — bath
- — bed
- — sqft
1120-20 chesterton Drive, Cityview - Parkwoods Hills - Rideau Shor, Ontario • K2E 6Z7
- — bath
- — bed
- — sqft
2402-1380 Prince Of Wales Drive, Mooneys Bay - Carleton Heights and Area, Ontario • K2C 3N5
- — bath
- — bed
- — sqft
803-120 GRANT CARMAN Drive, Cityview - Parkwoods Hills - Rideau Shor, Ontario • K2E 1C8
- — bath
- — bed
- — sqft
308-900 Dynes Road, Mooneys Bay - Carleton Heights and Area, Ontario • K2C 3L6

Merivale Intermediate School
Elementary: PublicÉcole élémentaire publique Omer-Deslauriers
Elementary: PublicSt Gregory Elementary School
Elementary: CatholicFrank Ryan Catholic Intermediate School
Elementary: CatholicMeadowlands Public School
Elementary: PublicSir Winston Churchill Public School
Elementary: PublicElizabeth Wyn Wood Secondary Alternate
Secondary: PublicÉcole secondaire publique Omer-Deslauriers
Secondary: PublicSir Guy Carleton Secondary School
Secondary: PublicMerivale High School
Secondary: PublicSt Pius X High School
Secondary: CatholicSt Nicholas Adult High School
Secondary: Catholic-
Tanglewood Park
30 Woodfield Dr, Ontario 1.14km -
Gilbey Park
1.32km -
Ryan Farm Park
5 Parkglen Dr (Parkglen Dr and Withrow Ave), Ottawa ON 1.53km
-
Scotiabank
1385 Woodroffe Ave, Ottawa ON K2G 1V8 1.9km -
TD Bank Financial Group
1950 Merivale Rd, Nepean ON K2G 5T5 2.6km -
Banque Nationale du Canada
780 Baseline Rd (Plaza Fisher Heights), Ottawa ON K2C 3V8 2.85km
- 1 bath
- 2 bed
- 800 sqft
2109-900 DYNES Road, Mooneys Bay - Carleton Heights and Area, Ontario • K2C 3L6 • 4702 - Carleton Square
- 2 bath
- 2 bed
- 900 sqft
PH8-900 Dynes Road, Mooneys Bay - Carleton Heights and Area, Ontario • K2C 3L6 • 4702 - Carleton Square
- 2 bath
- 2 bed
- 1000 sqft
504-2019 Carling Avenue, Carlingwood - Westboro and Area, Ontario • K2A 4A2 • 5103 - Carlingwood
- 1 bath
- 2 bed
- 700 sqft
9B-310 CENTRAL PARK Drive, Carlington - Central Park, Ontario • K2C 4G4 • 5304 - Central Park
- 2 bath
- 2 bed
- 1000 sqft
606-120 Grant Carman Drive, Cityview - Parkwoods Hills - Rideau Shor, Ontario • K2E 1C8 • 7202 - Borden Farm/Stewart Farm/Carleton Hei
- 2 bath
- 2 bed
- 1000 sqft
B-231 Citiplace Drive, Cityview - Parkwoods Hills - Rideau Shor, Ontario • K2E 0A8 • 7201 - City View/Skyline/Fisher Heights/Park
- 1 bath
- 2 bed
- 900 sqft
106-1 Meridian Place, South of Baseline to Knoxdale, Ontario • K2G 6N1 • 7607 - Centrepointe
- 1 bath
- 2 bed
- 800 sqft
318-218 Viewmount Drive, Cityview - Parkwoods Hills - Rideau Shor, Ontario • K2E 7X5 • 7202 - Borden Farm/Stewart Farm/Carleton Hei
- 2 bath
- 3 bed
- 1000 sqft
2007-900 Dynes Road, Mooneys Bay - Carleton Heights and Area, Ontario • K2C 3L6 • 4702 - Carleton Square
- 2 bath
- 2 bed
- 1000 sqft
201-1 Meridian Place, South of Baseline to Knoxdale, Ontario • K2G 6N1 • 7607 - Centrepointe
- 2 bath
- 2 bed
- 800 sqft
C-207 Woodfield Drive, Tanglewood - Grenfell Glen - Pineglen, Ontario • K2G 4P2 • 7501 - Tanglewood
- 2 bath
- 2 bed
- 800 sqft
708-330 Titan Private South, Cityview - Parkwoods Hills - Rideau Shor, Ontario • K2G 1G3 • 7202 - Borden Farm/Stewart Farm/Carleton Hei
