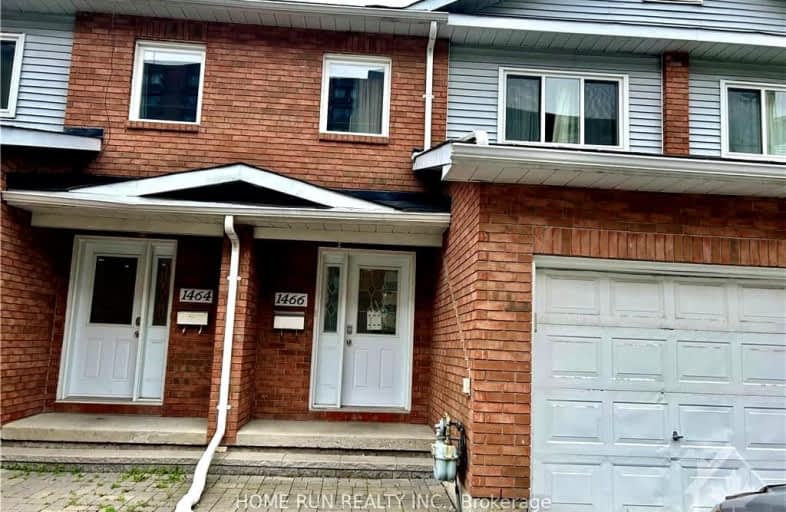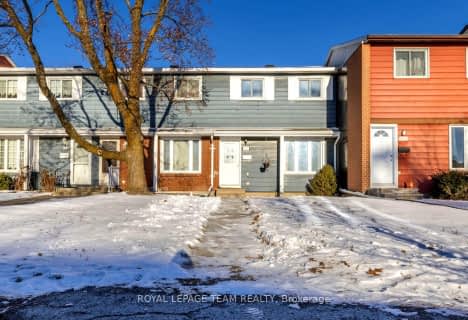Very Walkable
- Most errands can be accomplished on foot.
Good Transit
- Some errands can be accomplished by public transportation.
Very Bikeable
- Most errands can be accomplished on bike.

St Gregory Elementary School
Elementary: CatholicJ.H. Putman Public School
Elementary: PublicFrank Ryan Catholic Intermediate School
Elementary: CatholicMeadowlands Public School
Elementary: PublicSir Winston Churchill Public School
Elementary: PublicAgincourt Road Public School
Elementary: PublicElizabeth Wyn Wood Secondary Alternate
Secondary: PublicÉcole secondaire publique Omer-Deslauriers
Secondary: PublicSir Guy Carleton Secondary School
Secondary: PublicNotre Dame High School
Secondary: CatholicMerivale High School
Secondary: PublicSt Nicholas Adult High School
Secondary: Catholic-
Sammy's Dog Run
Ottawa ON 0.77km -
Celebration Park
Central Park Dr (Scout St), Ottawa ON 0.91km -
Ryan Farm Park
5 Parkglen Dr (Parkglen Dr and Withrow Ave), Ottawa ON 1.77km
-
TD Bank Financial Group
1642 Merivale Rd (Viewmount), Nepean ON K2G 4A1 1.76km -
CIBC Canadian Imperial Bank of Commerce
1642 Merivale Rd, Nepean ON K2G 4A1 1.82km -
Scotiabank
1385 Woodroffe Ave, Ottawa ON K2G 1V8 1.88km
- 2 bath
- 3 bed
945 Greenbriar Avenue, Mooneys Bay - Carleton Heights and Area, Ontario • K2C 0J8 • 4703 - Carleton Heights



