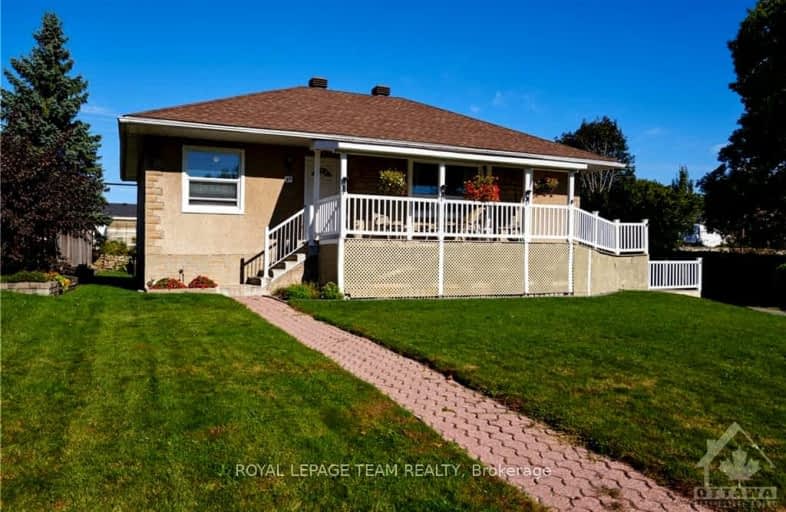Added 7 months ago

-
Type: Detached
-
Style: Bungalow
-
Lot Size: 85 x 100 Feet
-
Age: No Data
-
Taxes: $4,664 per year
-
Days on Site: 112 Days
-
Added: Oct 07, 2024 (7 months ago)
-
Updated:
-
Last Checked: 2 months ago
-
MLS®#: X9521381
-
Listed By: Royal lepage team realty
Welcome to this well-maintained 3-bedroom, 1.5-bathroom bungalow, nestled on a spacious 85 x 100-foot lot that is wheel chair accessible. The seller has lovingly cared for this home for 55 years, making it a perfect choice for families. As you enter, you'll be greeted by beautiful hardwood floors that flow throughout the traditional layout. The generous living room leads into a dining area, conveniently adjacent to a galley-style kitchen. Step outside to enjoy the large deck, perfect for entertaining and overlooking the manicured backyard. The partially finished basement offers additional space, featuring a recreation room, laundry area, storage, and a two-piece bathroom ideal for family gatherings or weekend projects. Located on the elevated section of David Drive, this home is close to all the amenities Merivale has to offer, ensuring convenience and comfort. Dont miss the chance to make this great home in a fantastic location your own!
Upcoming Open Houses
We do not have information on any open houses currently scheduled.
Schedule a Private Tour -
Contact Us
Property Details
Facts for 23 DAVID Drive, Meadowlands - Crestview and Area
Property
Status: Sale
Property Type: Detached
Style: Bungalow
Area: Meadowlands - Crestview and Area
Community: 7301 - Meadowlands/St. Claire Gardens
Availability Date: To be arranged
Inside
Bedrooms: 3
Bathrooms: 2
Kitchens: 1
Rooms: 7
Den/Family Room: No
Air Conditioning: Central Air
Fireplace: No
Central Vacuum: N
Washrooms: 2
Utilities
Gas: Yes
Building
Basement: Full
Basement 2: Part Fin
Heat Type: Forced Air
Heat Source: Gas
Exterior: Stucco/Plaster
Water Supply: Municipal
Special Designation: Unknown
Parking
Driveway: None
Garage Type: None
Covered Parking Spaces: 3
Total Parking Spaces: 3
Fees
Tax Year: 2024
Tax Legal Description: PT LT 2, PL 299087 , AS IN CR574362 ; NEPEAN
Taxes: $4,664
Highlights
Feature: Park
Land
Cross Street: Merivale Road South
Municipality District: Meadowlands - Crestview and Area
Fronting On: North
Parcel Number: 046770098
Pool: None
Sewer: Sewers
Lot Depth: 100 Feet
Lot Frontage: 85 Feet
Zoning: R1FF
Rural Services: Internet High Spd
Additional Media
- Virtual Tour: https://www.londonhousephoto.ca/23-david-drive-ottawa/
Rooms
Room details for 23 DAVID Drive, Meadowlands - Crestview and Area
| Type | Dimensions | Description |
|---|---|---|
| Living Main | 4.69 x 3.47 | |
| Dining Main | 3.32 x 2.56 | |
| Kitchen Main | 4.39 x 2.66 | |
| Bathroom Main | - | |
| Prim Bdrm Main | 3.37 x 3.22 | |
| Br Main | 3.22 x 2.33 | |
| Br Main | 3.32 x 3.04 | |
| Rec Bsmt | 11.15 x 4.21 | |
| Bathroom Bsmt | - | |
| Laundry Bsmt | - | |
| Workshop Bsmt | - |
| X9521381 | Oct 07, 2024 |
Active For Sale |
$774,900 |
| X9521381 Active | Oct 07, 2024 | $774,900 For Sale |

École élémentaire publique L'Héritage
Elementary: PublicChar-Lan Intermediate School
Elementary: PublicSt Peter's School
Elementary: CatholicHoly Trinity Catholic Elementary School
Elementary: CatholicÉcole élémentaire catholique de l'Ange-Gardien
Elementary: CatholicWilliamstown Public School
Elementary: PublicÉcole secondaire publique L'Héritage
Secondary: PublicCharlottenburgh and Lancaster District High School
Secondary: PublicSt Lawrence Secondary School
Secondary: PublicÉcole secondaire catholique La Citadelle
Secondary: CatholicHoly Trinity Catholic Secondary School
Secondary: CatholicCornwall Collegiate and Vocational School
Secondary: Public

