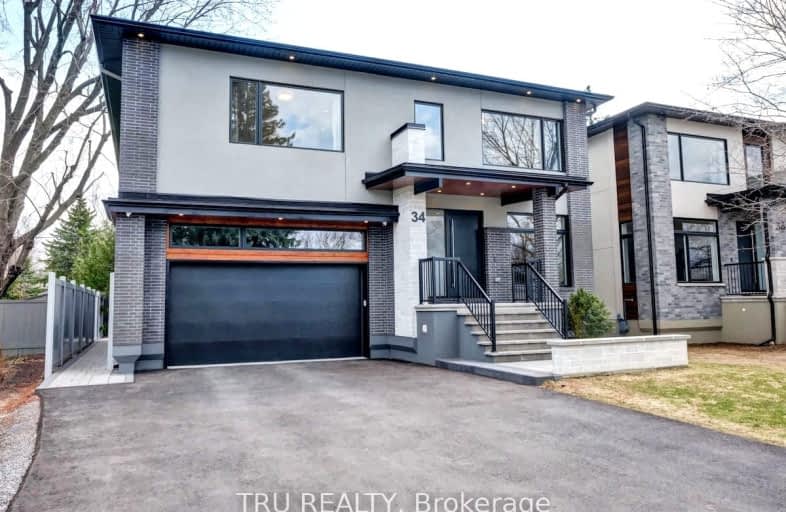34 Granton Avenue
Meadowlands - Crestview and Area, 7301 - Meadowlands/St. Claire Gardens
- 4 bed 5 bath
Added 5 months ago

-
Type: Detached
-
Style: 2-Storey
-
Lot Size: 50 x 90 Feet
-
Age: No Data
-
Taxes: $11,360 per year
-
Days on Site: 32 Days
-
Added: Jan 19, 2025 (5 months ago)
-
Updated:
-
Last Checked: 3 months ago
-
MLS®#: X11930872
-
Listed By: Tru realty
Executive custom home WITH SUPERIOR ICF INSULATION is nestled in the heart of St Claire Gardens. House offers 2 story foyer, engineered floors, 9' ceilings, 98" doors and integrated speakers system with Bluetooth amplifier on both levels, heated floors in MB, 3 walk-in closets, striking wooden/glass staircase with unique built in integrated LED panels, Gorgeous kitchen with huge island, separate large butler's pantry ensuring the kitchen is perfectly suited to sociable contemporary living. Stunning stylish and sophisticated design of the main level made to capture natural light through an abundance of windows. Gorgeous gas fireplace completes the main floor. Lower level offers tremendous value & opportunity. SEPARATE ENTRANCE, 2 additional bdrs, open concept of living & family rooms comes with a full set of appliances. Ample size shed, composite board deck & stone patio are great additions to the house. South facing bckd. Proximity to Algonquin college, 15 min drive to Down Town **EXTRAS** Shed
Upcoming Open Houses
We do not have information on any open houses currently scheduled.
Schedule a Private Tour -
Contact Us
Property Details
Facts for 34 Granton Avenue, Meadowlands - Crestview and Area
Property
Status: Sale
Property Type: Detached
Style: 2-Storey
Area: Meadowlands - Crestview and Area
Community: 7301 - Meadowlands/St. Claire Gardens
Availability Date: March/April
Assessment Year: 2024
Inside
Bedrooms: 4
Bedrooms Plus: 2
Bathrooms: 5
Kitchens: 1
Kitchens Plus: 1
Rooms: 13
Den/Family Room: Yes
Air Conditioning: Central Air
Fireplace: Yes
Central Vacuum: N
Washrooms: 5
Building
Basement: Finished
Basement 2: Sep Entrance
Heat Type: Forced Air
Heat Source: Gas
Exterior: Brick
Exterior: Stucco/Plaster
Elevator: N
Water Supply: Municipal
Special Designation: Unknown
Parking
Driveway: Front Yard
Garage Spaces: 2
Garage Type: Attached
Covered Parking Spaces: 4
Total Parking Spaces: 6
Fees
Tax Year: 2024
Tax Legal Description: LOTS 2352 & 2353, PLAN 375 ; NEPEAN CITY OF OTTAWA
Taxes: $11,360
Land
Cross Street: Baseline to Pender l
Municipality District: Meadowlands - Crestview and Area
Fronting On: South
Parcel Number: 046870219
Pool: None
Sewer: Sewers
Lot Depth: 90 Feet
Lot Frontage: 50 Feet
Additional Media
- Virtual Tour: 34granton.com
Rooms
Room details for 34 Granton Avenue, Meadowlands - Crestview and Area
| Type | Dimensions | Description |
|---|---|---|
| Living Ground | 4.67 x 6.29 | |
| Dining Ground | 3.73 x 5.30 | |
| Office Ground | 2.92 x 3.60 | |
| Mudroom Ground | 2.10 x 3.20 | |
| Kitchen Ground | 4.80 x 5.74 | |
| Foyer Ground | 2.23 x 2.43 | |
| Prim Bdrm 2nd | 5.35 x 6.12 | |
| 2nd Br 2nd | 3.81 x 4.87 | |
| 3rd Br 2nd | 3.45 x 4.77 | |
| 4th Br 2nd | 3.83 x 3.81 | |
| Rec Bsmt | 4.82 x 8.05 | |
| 5th Br Bsmt | 2.46 x 1.40 |
| X1193087 | Jan 19, 2025 |
Active For Sale |
$1,799,000 |
| X1031586 | May 17, 2021 |
Removed For Sale |
|
| May 17, 2021 |
Listed For Sale |
$699,000 | |
| X9448414 | Oct 08, 2024 |
Removed For Sale |
|
| May 26, 2024 |
Listed For Sale |
$1,849,000 | |
| X9421350 | May 14, 2024 |
Removed For Sale |
|
| Apr 11, 2024 |
Listed For Sale |
$1,899,000 |
| X1193087 Active | Jan 19, 2025 | $1,799,000 For Sale |
| X1031586 Removed | May 17, 2021 | For Sale |
| X1031586 Listed | May 17, 2021 | $699,000 For Sale |
| X9448414 Removed | Oct 08, 2024 | For Sale |
| X9448414 Listed | May 26, 2024 | $1,849,000 For Sale |
| X9421350 Removed | May 14, 2024 | For Sale |
| X9421350 Listed | Apr 11, 2024 | $1,899,000 For Sale |
Car-Dependent
- Almost all errands require a car.

École élémentaire publique L'Héritage
Elementary: PublicChar-Lan Intermediate School
Elementary: PublicSt Peter's School
Elementary: CatholicHoly Trinity Catholic Elementary School
Elementary: CatholicÉcole élémentaire catholique de l'Ange-Gardien
Elementary: CatholicWilliamstown Public School
Elementary: PublicÉcole secondaire publique L'Héritage
Secondary: PublicCharlottenburgh and Lancaster District High School
Secondary: PublicSt Lawrence Secondary School
Secondary: PublicÉcole secondaire catholique La Citadelle
Secondary: CatholicHoly Trinity Catholic Secondary School
Secondary: CatholicCornwall Collegiate and Vocational School
Secondary: Public

