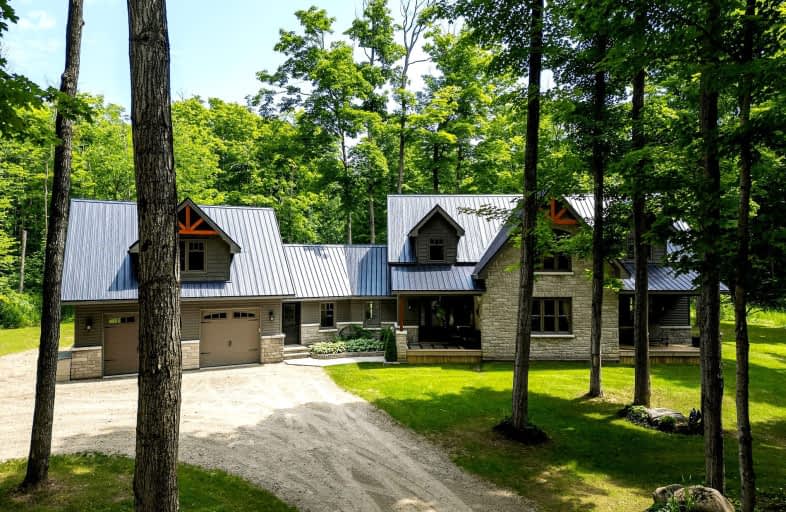Car-Dependent
- Almost all errands require a car.
Somewhat Bikeable
- Almost all errands require a car.

Georgian Bay Community School
Elementary: PublicEast Ridge Community School
Elementary: PublicHolland-Chatsworth Central School
Elementary: PublicSt Vincent-Euphrasia Elementary School
Elementary: PublicNotre Dame Catholic School
Elementary: CatholicSydenham Community School
Elementary: PublicÉcole secondaire catholique École secondaire Saint-Dominique-Savio
Secondary: CatholicPeninsula Shores District School
Secondary: PublicGeorgian Bay Community School Secondary School
Secondary: PublicGrey Highlands Secondary School
Secondary: PublicSt Mary's High School
Secondary: CatholicOwen Sound District Secondary School
Secondary: Public-
Beautiful Joe Park
162 Edwin St, Meaford ON N4L 1E3 8.69km -
Fred Raper Park
Sykes St N, Meaford ON 9.04km -
McCarroll Park
210 Parker St, Meaford ON 9.18km
-
Scotiabank
802 O' Connor Dr, Meaford ON N4L 1A5 9.07km -
Scotiabank
2072 Danforth Ave, Meaford ON N4L 1A5 9.08km -
Scotiabank
5 Trowbridge St W, Meaford ON N4L 1V4 9.08km






