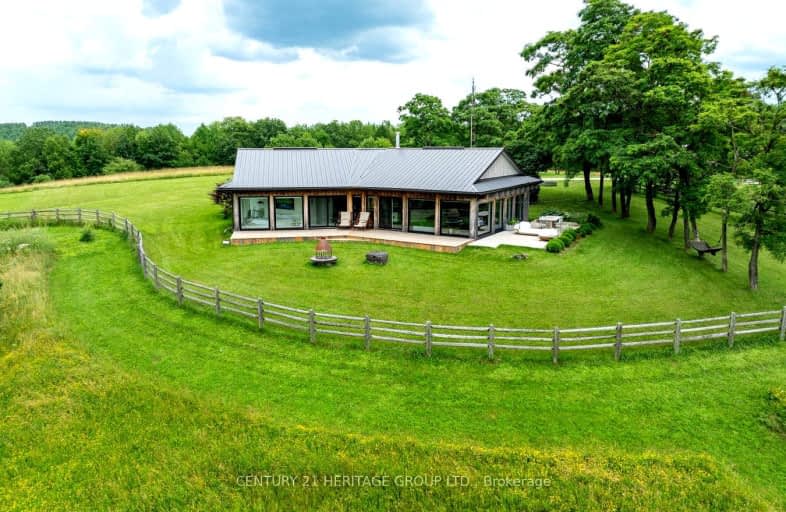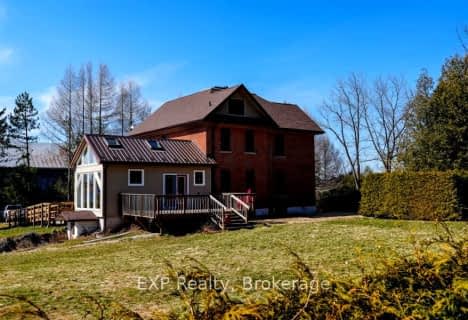Car-Dependent
- Almost all errands require a car.
Somewhat Bikeable
- Almost all errands require a car.

Georgian Bay Community School
Elementary: PublicEast Ridge Community School
Elementary: PublicBeavercrest Community School
Elementary: PublicHolland-Chatsworth Central School
Elementary: PublicSt Vincent-Euphrasia Elementary School
Elementary: PublicSydenham Community School
Elementary: PublicÉcole secondaire catholique École secondaire Saint-Dominique-Savio
Secondary: CatholicGeorgian Bay Community School Secondary School
Secondary: PublicGrey Highlands Secondary School
Secondary: PublicSt Mary's High School
Secondary: CatholicOwen Sound District Secondary School
Secondary: PublicCollingwood Collegiate Institute
Secondary: Public- 3 bath
- 5 bed
845064 DEVIATION Road, Grey Highlands, Ontario • N4L 1W5 • Rural Grey Highlands




