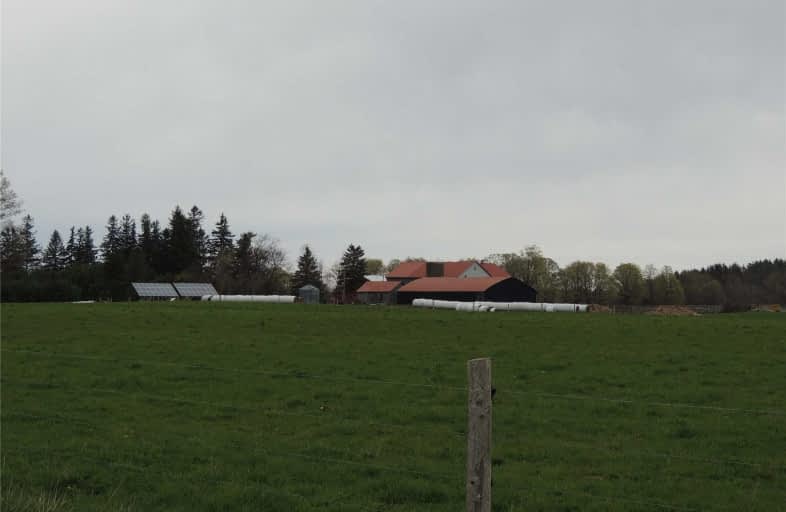Sold on Jun 21, 2019
Note: Property is not currently for sale or for rent.

-
Type: Rural Resid
-
Style: 2-Storey
-
Size: 2000 sqft
-
Lot Size: 1150 x 2020 Feet
-
Age: No Data
-
Taxes: $2,688 per year
-
Days on Site: 118 Days
-
Added: Sep 07, 2019 (3 months on market)
-
Updated:
-
Last Checked: 2 months ago
-
MLS®#: X4368166
-
Listed By: Royal lepage rcr realty, brokerage
50 Acre Farm Operating As Cow Calf Operation, Suitable For Crops. Fully Fenced For Rotational Pasture, Water To Paddocks. Cattle Barn 48X84. Good Shed 48X48 With 18' Walls, In-Floor Heating And Finished Office Space On 2nd Level. Solid Farmhouse In Good Repair With 4 Bedrooms, 2.5 Baths, Hygrade Steel Roof, Wired For Generator. Income From Solar Panels $10,000-$12,000 Per Year.
Extras
Includes: Fridge, Stove, Washer, Dryer, Dishwasher. Propane Tank Is A Rental (Shop Heat). Oil Furnace For House. Hst In Addition To. Owner Would Prefer To Rent Back House And Shed. Closing December 15th, 2019 Or Later.
Property Details
Facts for 065310 Side Road 4, Meaford
Status
Days on Market: 118
Last Status: Sold
Sold Date: Jun 21, 2019
Closed Date: Jul 09, 2019
Expiry Date: Aug 22, 2019
Sold Price: $850,000
Unavailable Date: Jun 21, 2019
Input Date: Feb 26, 2019
Prior LSC: Listing with no contract changes
Property
Status: Sale
Property Type: Rural Resid
Style: 2-Storey
Size (sq ft): 2000
Area: Meaford
Community: Rural Meaford
Availability Date: See Remarks
Inside
Bedrooms: 4
Bathrooms: 3
Kitchens: 1
Rooms: 11
Den/Family Room: No
Air Conditioning: None
Fireplace: Yes
Washrooms: 3
Utilities
Electricity: Yes
Gas: No
Cable: No
Telephone: Available
Building
Basement: Full
Heat Type: Forced Air
Heat Source: Oil
Exterior: Other
Water Supply: Well
Special Designation: Other
Parking
Driveway: Private
Garage Type: None
Covered Parking Spaces: 50
Total Parking Spaces: 50
Fees
Tax Year: 2018
Tax Legal Description: Part Lot 3 Conc 10 Part 1 16R4119 (St Vincent)
Taxes: $2,688
Land
Cross Street: Corner Sideroad 4 &1
Municipality District: Meaford
Fronting On: South
Parcel Number: 371260149
Pool: None
Sewer: Septic
Lot Depth: 2020 Feet
Lot Frontage: 1150 Feet
Acres: 50-99.99
Waterfront: None
Rooms
Room details for 065310 Side Road 4, Meaford
| Type | Dimensions | Description |
|---|---|---|
| Kitchen Main | 6.43 x 2.95 | |
| Living Main | 6.43 x 4.67 | Combined W/Dining |
| Laundry Main | 3.23 x 2.92 | |
| Office Main | 3.15 x 2.95 | |
| Br Main | 3.68 x 2.90 | |
| Master 2nd | 4.09 x 3.58 | |
| Br 2nd | 3.76 x 3.07 | |
| Br 2nd | 5.26 x 3.40 |
| XXXXXXXX | XXX XX, XXXX |
XXXX XXX XXXX |
$XXX,XXX |
| XXX XX, XXXX |
XXXXXX XXX XXXX |
$XXX,XXX |
| XXXXXXXX XXXX | XXX XX, XXXX | $850,000 XXX XXXX |
| XXXXXXXX XXXXXX | XXX XX, XXXX | $899,000 XXX XXXX |

Georgian Bay Community School
Elementary: PublicEast Ridge Community School
Elementary: PublicBeavercrest Community School
Elementary: PublicHolland-Chatsworth Central School
Elementary: PublicSt Vincent-Euphrasia Elementary School
Elementary: PublicBeaver Valley Community School
Elementary: PublicÉcole secondaire catholique École secondaire Saint-Dominique-Savio
Secondary: CatholicGeorgian Bay Community School Secondary School
Secondary: PublicGrey Highlands Secondary School
Secondary: PublicSt Mary's High School
Secondary: CatholicOwen Sound District Secondary School
Secondary: PublicCollingwood Collegiate Institute
Secondary: Public

