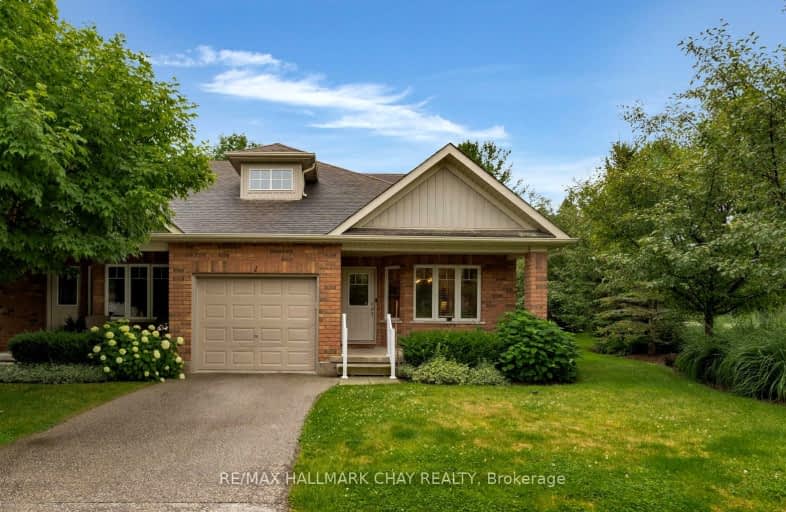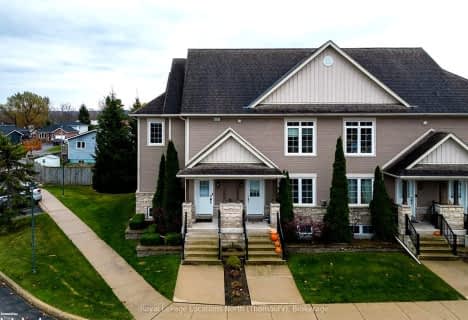Car-Dependent
- Almost all errands require a car.
9
/100
Somewhat Bikeable
- Most errands require a car.
27
/100

Georgian Bay Community School
Elementary: Public
1.21 km
East Ridge Community School
Elementary: Public
25.49 km
Beavercrest Community School
Elementary: Public
30.85 km
Holland-Chatsworth Central School
Elementary: Public
27.32 km
St Vincent-Euphrasia Elementary School
Elementary: Public
1.10 km
Beaver Valley Community School
Elementary: Public
11.65 km
École secondaire catholique École secondaire Saint-Dominique-Savio
Secondary: Catholic
26.24 km
Georgian Bay Community School Secondary School
Secondary: Public
1.17 km
Grey Highlands Secondary School
Secondary: Public
37.68 km
St Mary's High School
Secondary: Catholic
26.83 km
Owen Sound District Secondary School
Secondary: Public
28.78 km
Collingwood Collegiate Institute
Secondary: Public
32.56 km
-
Beautiful Joe Park
162 Edwin St, Meaford ON N4L 1E3 0.84km -
McCarroll Park
210 Parker St, Meaford ON 1.65km -
Fred Raper Park
Sykes St N, Meaford ON 1.58km
-
Scotiabank
5 Trowbridge St W, Meaford ON N4L 1V4 1.29km -
Scotiabank
2072 Danforth Ave, Meaford ON N4L 1A5 1.31km -
BMO Bank of Montreal
26 Sykes St N, Meaford ON N4L 1V7 1.32km




