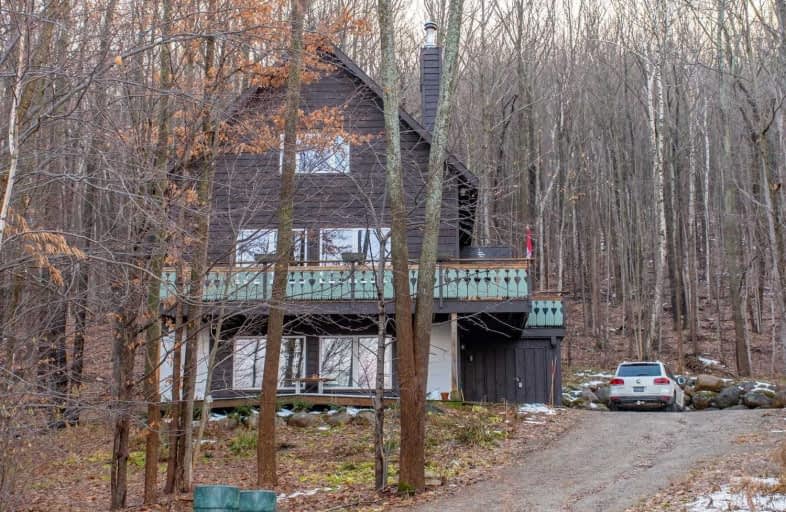Sold on Jan 15, 2014
Note: Property is not currently for sale or for rent.

-
Type: Detached
-
Style: Multi-Level
-
Lot Size: 125 x 0
-
Age: No Data
-
Taxes: $3,100 per year
-
Days on Site: 105 Days
-
Added: Dec 17, 2024 (3 months on market)
-
Updated:
-
Last Checked: 2 weeks ago
-
MLS®#: X11527580
-
Listed By: Royal lepage locations north (thornbury), brokerage
Custom ski chalet conveniently located between Meaford and Thornbury with views over Georgian Bay. Set high on the hill and in amongst the trees on 2+ acres is this charming chalet perfect for weekend getaways. Featuring 3 bedrooms, 2 full baths, rec/media room, open concept Great room with wood burning fireplace and Bay views makes this a wonderful place to relax in front of the fire after a day on the ski hill or a hike in the woods. Lovely built in shelves make perfect display cabinets for your ski trophies. The chalet also features a spacious top floor master with new spa like ensuite, lots of closet space and view.
Property Details
Facts for 100 Starlight Lane, Meaford
Status
Days on Market: 105
Last Status: Sold
Sold Date: Jan 15, 2014
Closed Date: Jan 30, 2014
Expiry Date: Sep 25, 2014
Sold Price: $329,500
Unavailable Date: Jan 15, 2014
Input Date: Oct 02, 2013
Property
Status: Sale
Property Type: Detached
Style: Multi-Level
Area: Meaford
Community: Rural Meaford
Availability Date: Flexible
Inside
Bedrooms: 1
Bedrooms Plus: 2
Bathrooms: 2
Kitchens: 1
Rooms: 4
Fireplace: No
Washrooms: 2
Utilities
Electricity: Yes
Gas: Yes
Cable: Yes
Telephone: Yes
Building
Heat Type: Forced Air
Heat Source: Gas
Exterior: Wood
Water Supply: Well
Special Designation: Unknown
Parking
Driveway: Other
Garage Type: None
Fees
Tax Year: 2012
Tax Legal Description: PT LT 10 CON 1 PT 11 RD 44 EXCEPT PT 17 16R9338
Taxes: $3,100
Land
Cross Street: Hwy 26 West from Tho
Municipality District: Meaford
Parcel Number: 371190207
Pool: None
Sewer: Septic
Lot Frontage: 125
Lot Irregularities: 125' X IRREG
Zoning: RES
Access To Property: Other
Rooms
Room details for 100 Starlight Lane, Meaford
| Type | Dimensions | Description |
|---|---|---|
| Family Lower | 4.64 x 4.14 | |
| Br Lower | 3.14 x 3.55 | |
| Br Lower | 3.14 x 4.06 | |
| Prim Bdrm 2nd | 6.27 x 4.62 | |
| Great Rm Main | 9.06 x 8.35 | |
| Kitchen Main | 8.35 x 3.65 | |
| Bathroom Lower | - | |
| Bathroom Main | - | Ensuite Bath |
| XXXXXXXX | XXX XX, XXXX |
XXXX XXX XXXX |
$XXX,XXX |
| XXX XX, XXXX |
XXXXXX XXX XXXX |
$XXX,XXX | |
| XXXXXXXX | XXX XX, XXXX |
XXXX XXX XXXX |
$XXX,XXX |
| XXX XX, XXXX |
XXXXXX XXX XXXX |
$XXX,XXX | |
| XXXXXXXX | XXX XX, XXXX |
XXXXXXX XXX XXXX |
|
| XXX XX, XXXX |
XXXXXX XXX XXXX |
$XXX,XXX | |
| XXXXXXXX | XXX XX, XXXX |
XXXXXXX XXX XXXX |
|
| XXX XX, XXXX |
XXXXXX XXX XXXX |
$XXX,XXX | |
| XXXXXXXX | XXX XX, XXXX |
XXXX XXX XXXX |
$XXX,XXX |
| XXX XX, XXXX |
XXXXXX XXX XXXX |
$XXX,XXX | |
| XXXXXXXX | XXX XX, XXXX |
XXXXXXX XXX XXXX |
|
| XXX XX, XXXX |
XXXXXX XXX XXXX |
$XXX,XXX |
| XXXXXXXX XXXX | XXX XX, XXXX | $530,000 XXX XXXX |
| XXXXXXXX XXXXXX | XXX XX, XXXX | $519,000 XXX XXXX |
| XXXXXXXX XXXX | XXX XX, XXXX | $482,500 XXX XXXX |
| XXXXXXXX XXXXXX | XXX XX, XXXX | $489,000 XXX XXXX |
| XXXXXXXX XXXXXXX | XXX XX, XXXX | XXX XXXX |
| XXXXXXXX XXXXXX | XXX XX, XXXX | $489,000 XXX XXXX |
| XXXXXXXX XXXXXXX | XXX XX, XXXX | XXX XXXX |
| XXXXXXXX XXXXXX | XXX XX, XXXX | $489,000 XXX XXXX |
| XXXXXXXX XXXX | XXX XX, XXXX | $465,000 XXX XXXX |
| XXXXXXXX XXXXXX | XXX XX, XXXX | $465,000 XXX XXXX |
| XXXXXXXX XXXXXXX | XXX XX, XXXX | XXX XXXX |
| XXXXXXXX XXXXXX | XXX XX, XXXX | $547,000 XXX XXXX |

Georgian Bay Community School
Elementary: PublicBeavercrest Community School
Elementary: PublicSt Vincent-Euphrasia Elementary School
Elementary: PublicOsprey Central School
Elementary: PublicBeaver Valley Community School
Elementary: PublicMountain View Public School
Elementary: PublicCollingwood Campus
Secondary: PublicÉcole secondaire catholique École secondaire Saint-Dominique-Savio
Secondary: CatholicGeorgian Bay Community School Secondary School
Secondary: PublicJean Vanier Catholic High School
Secondary: CatholicGrey Highlands Secondary School
Secondary: PublicCollingwood Collegiate Institute
Secondary: Public