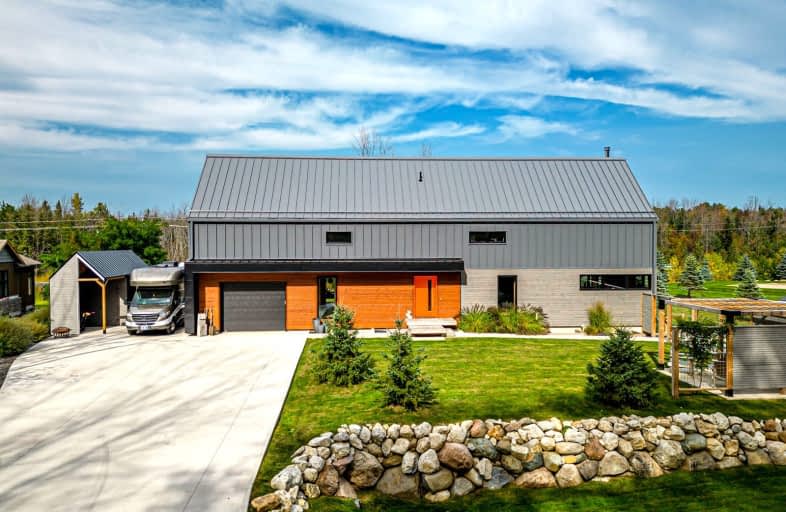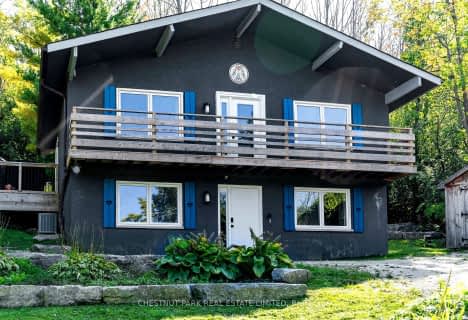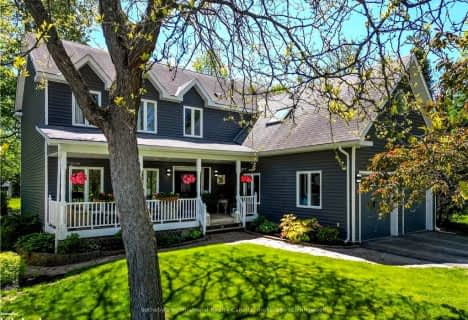Car-Dependent
- Almost all errands require a car.
Somewhat Bikeable
- Almost all errands require a car.

Georgian Bay Community School
Elementary: PublicBeavercrest Community School
Elementary: PublicSt Vincent-Euphrasia Elementary School
Elementary: PublicOsprey Central School
Elementary: PublicBeaver Valley Community School
Elementary: PublicMacphail Memorial Elementary School
Elementary: PublicCollingwood Campus
Secondary: PublicÉcole secondaire catholique École secondaire Saint-Dominique-Savio
Secondary: CatholicGeorgian Bay Community School Secondary School
Secondary: PublicJean Vanier Catholic High School
Secondary: CatholicGrey Highlands Secondary School
Secondary: PublicCollingwood Collegiate Institute
Secondary: Public-
Beautiful Joe Park
162 Edwin St, Meaford ON N4L 1E3 4.21km -
McCarroll Park
210 Parker St, Meaford ON 4.27km -
Fred Raper Park
Sykes St N, Meaford ON 4.35km
-
BMO Bank of Montreal
26 Sykes St N, Meaford ON N4L 1V7 4.12km -
Scotiabank
2072 Danforth Ave, Meaford ON N4L 1A5 4.1km -
Scotiabank
5 Trowbridge St W, Meaford ON N4L 1V4 4.1km










