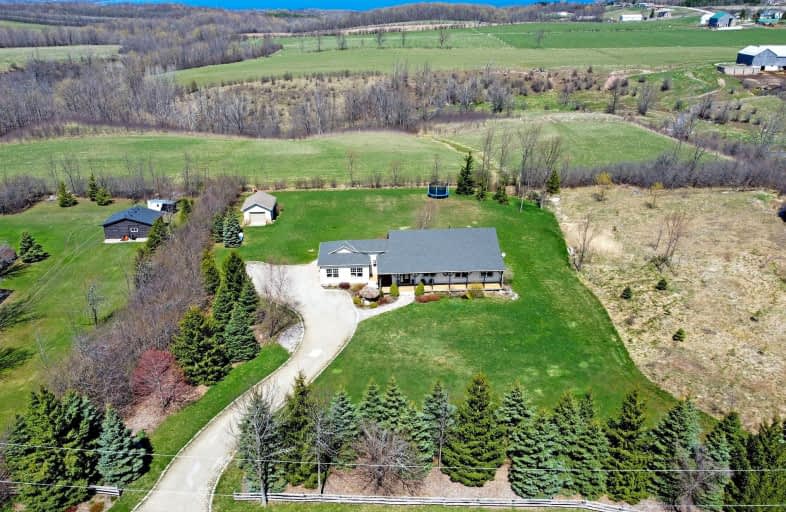
Video Tour
Car-Dependent
- Almost all errands require a car.
0
/100
Somewhat Bikeable
- Almost all errands require a car.
15
/100

Georgian Bay Community School
Elementary: Public
4.80 km
Beavercrest Community School
Elementary: Public
28.55 km
St Vincent-Euphrasia Elementary School
Elementary: Public
4.08 km
Osprey Central School
Elementary: Public
31.41 km
Beaver Valley Community School
Elementary: Public
6.99 km
Macphail Memorial Elementary School
Elementary: Public
34.36 km
Collingwood Campus
Secondary: Public
27.70 km
École secondaire catholique École secondaire Saint-Dominique-Savio
Secondary: Catholic
29.87 km
Georgian Bay Community School Secondary School
Secondary: Public
4.75 km
Jean Vanier Catholic High School
Secondary: Catholic
28.36 km
Grey Highlands Secondary School
Secondary: Public
34.34 km
Collingwood Collegiate Institute
Secondary: Public
27.87 km
-
McCarroll Park
210 Parker St, Meaford ON 5.83km -
Delphi Point Park
Clarksburg ON 14.56km -
Craigleith Provincial Park
209415 Hwy 26, Blue Mountains ON 16.17km
-
BMO Bank of Montreal
26 Sykes St N, Meaford ON N4L 1V7 5.59km -
Scotiabank
5 Trowbridge St W, Meaford ON N4L 1V4 5.56km -
TD Bank Financial Group
53 Sykes St N, Meaford ON N4L 1V9 5.66km



