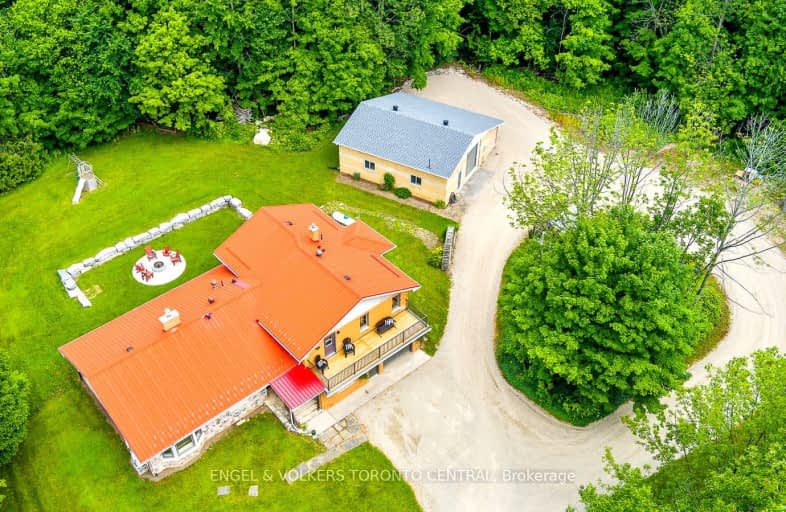
Video Tour
Car-Dependent
- Almost all errands require a car.
0
/100
Somewhat Bikeable
- Most errands require a car.
28
/100

Georgian Bay Community School
Elementary: Public
9.54 km
East Ridge Community School
Elementary: Public
22.59 km
St Vincent-Euphrasia Elementary School
Elementary: Public
10.25 km
Notre Dame Catholic School
Elementary: Catholic
21.99 km
Beaver Valley Community School
Elementary: Public
20.39 km
Sydenham Community School
Elementary: Public
22.94 km
Collingwood Campus
Secondary: Public
40.40 km
École secondaire catholique École secondaire Saint-Dominique-Savio
Secondary: Catholic
23.37 km
Georgian Bay Community School Secondary School
Secondary: Public
9.59 km
Grey Highlands Secondary School
Secondary: Public
46.21 km
St Mary's High School
Secondary: Catholic
23.51 km
Owen Sound District Secondary School
Secondary: Public
25.61 km
-
Fred Raper Park
Sykes St N, Meaford ON 8.47km -
McCarroll Park
210 Parker St, Meaford ON 8.53km -
Beautiful Joe Park
162 Edwin St, Meaford ON N4L 1E3 8.84km
-
TD Canada Trust Branch and ATM
53 Sykes St N, Meaford ON N4L 1V9 8.68km -
TD Canada Trust ATM
53 Sykes St N, Meaford ON N4L 1V9 8.68km -
TD Bank Financial Group
53 Sykes St N, Meaford ON N4L 1V9 8.69km

