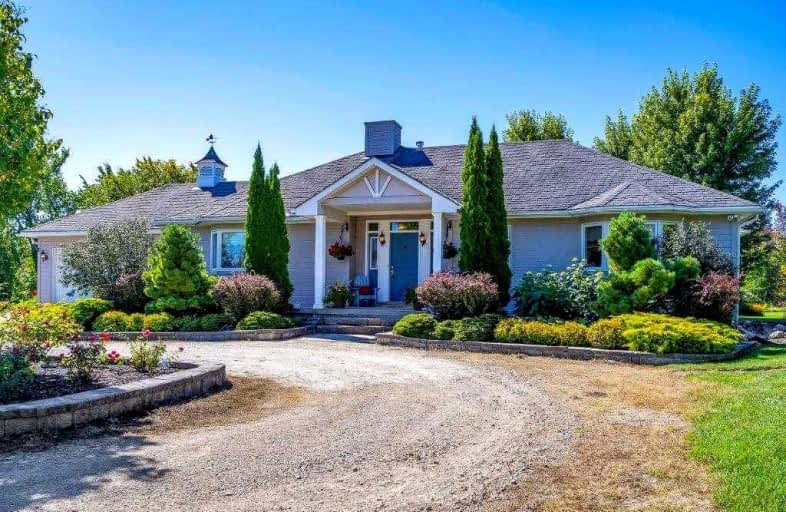Inactive on Nov 30, 2011
Note: Property is not currently for sale or for rent.

-
Type: Detached
-
Style: Bungalow
-
Lot Size: 155 x 650
-
Age: No Data
-
Taxes: $5,934 per year
-
Days on Site: 324 Days
-
Added: Dec 17, 2024 (10 months on market)
-
Updated:
-
Last Checked: 3 months ago
-
MLS®#: X11591506
-
Listed By: Royal lepage all real estate services ltd., brokerage
You are certain to enjoy the carefree living and remarkable views from this 3 bedroom bungalow over looking Georgian Bay and the Beaver Valley. Located on a 2 acre estate lot, this beautifully landscaped home offers privacy in a very quiet setting yet all conveniences in this 2200 square foot home. The main floor maple hardwood floors, wood burning fireplace which is vented into forced air system can be used to effectively heat entire home as a supplement to propane forced air heat. Large master suite with oversized ensuite has south facing views over Beaver Valley, guest room has 3 piece ensuite as well. House enjoys custom finish cabinets, vaulted ceilings, great room with grand views from oversized south facing windows. Walkout to decks, patio, landscaped gardens with small pond. Main floor laundry with mud room, two car attached garage, full basement with roughed in finishing for additional living space if required.
Property Details
Facts for 104 Ridgecrest Lane, Meaford
Status
Days on Market: 324
Last Status: Expired
Sold Date: Jun 18, 2025
Closed Date: Nov 30, -0001
Expiry Date: Nov 30, 2011
Unavailable Date: Nov 30, 2011
Input Date: Jan 11, 2011
Property
Status: Sale
Property Type: Detached
Style: Bungalow
Area: Meaford
Community: Rural Meaford
Availability Date: Flexible
Inside
Bedrooms: 3
Bathrooms: 2
Kitchens: 1
Rooms: 10
Air Conditioning: Central Air
Fireplace: No
Washrooms: 2
Utilities
Electricity: Yes
Telephone: Yes
Building
Heat Type: Forced Air
Heat Source: Propane
Exterior: Wood
Water Supply: Well
Special Designation: Unknown
Parking
Driveway: Circular
Garage Type: Attached
Fees
Tax Year: 2010
Tax Legal Description: LOT 15 PLAN 1080
Taxes: $5,934
Land
Cross Street: 33rd Sideroad west f
Municipality District: Meaford
Pool: None
Sewer: Septic
Lot Depth: 650
Lot Frontage: 155
Lot Irregularities: 155 X 650'
Zoning: RES
Access To Property: Yr Rnd Municpal Rd
Easements Restrictions: Other
Easements Restrictions: Subdiv Covenants
Rooms
Room details for 104 Ridgecrest Lane, Meaford
| Type | Dimensions | Description |
|---|---|---|
| Kitchen Main | 4.08 x 3.65 | |
| Br Main | 4.57 x 3.17 | |
| Br Main | 4.57 x 2.87 | |
| Prim Bdrm Main | 4.57 x 4.57 | |
| Great Rm Main | 10.36 x 4.57 | |
| Laundry Main | 2.43 x 2.43 | |
| Bathroom Main | - | Ensuite Bath |
| Bathroom Main | - | |
| Bathroom Main | - |
| XXXXXXXX | XXX XX, XXXX |
XXXX XXX XXXX |
$X,XXX,XXX |
| XXX XX, XXXX |
XXXXXX XXX XXXX |
$X,XXX,XXX |
| XXXXXXXX XXXX | XXX XX, XXXX | $1,500,000 XXX XXXX |
| XXXXXXXX XXXXXX | XXX XX, XXXX | $1,579,000 XXX XXXX |

Georgian Bay Community School
Elementary: PublicBeavercrest Community School
Elementary: PublicSt Vincent-Euphrasia Elementary School
Elementary: PublicOsprey Central School
Elementary: PublicBeaver Valley Community School
Elementary: PublicMountain View Public School
Elementary: PublicCollingwood Campus
Secondary: PublicÉcole secondaire catholique École secondaire Saint-Dominique-Savio
Secondary: CatholicGeorgian Bay Community School Secondary School
Secondary: PublicJean Vanier Catholic High School
Secondary: CatholicGrey Highlands Secondary School
Secondary: PublicCollingwood Collegiate Institute
Secondary: Public