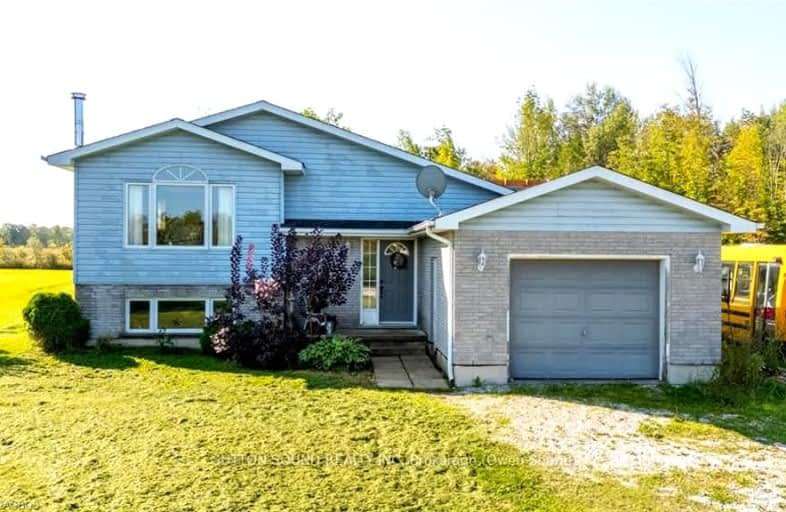Car-Dependent
- Almost all errands require a car.
0
/100
Somewhat Bikeable
- Most errands require a car.
26
/100

East Ridge Community School
Elementary: Public
9.90 km
École élémentaire catholique St-Dominique-Savio
Elementary: Catholic
10.47 km
Alexandra Community School
Elementary: Public
11.12 km
Holland-Chatsworth Central School
Elementary: Public
13.75 km
Notre Dame Catholic School
Elementary: Catholic
11.40 km
Sydenham Community School
Elementary: Public
10.28 km
École secondaire catholique École secondaire Saint-Dominique-Savio
Secondary: Catholic
10.47 km
Peninsula Shores District School
Secondary: Public
35.86 km
Georgian Bay Community School Secondary School
Secondary: Public
18.50 km
Grey Highlands Secondary School
Secondary: Public
36.83 km
St Mary's High School
Secondary: Catholic
11.51 km
Owen Sound District Secondary School
Secondary: Public
12.97 km


