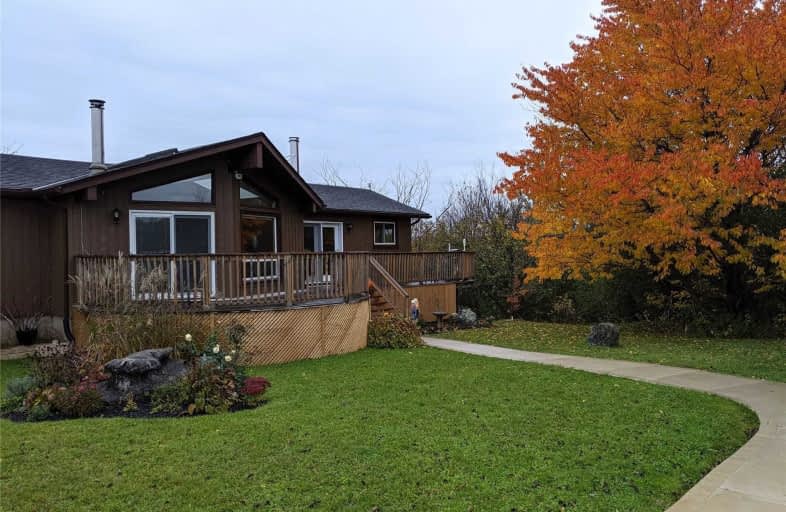Inactive on Feb 08, 2007
Note: Property is not currently for sale or for rent.

-
Type: Detached
-
Style: Chalet
-
Lot Size: 350 x 320 Acres
-
Age: No Data
-
Taxes: $2,454 per year
-
Days on Site: 184 Days
-
Added: Dec 13, 2024 (6 months on market)
-
Updated:
-
Last Checked: 2 weeks ago
-
MLS®#: X11669885
-
Listed By: Century 21 offord realty ltd., brokerage (collingwood)
Private country chalet in a small estate neighbourhood, short drive to town, the new Raven Golf Course at Lora Bay and the Blue Mountain and Talisman Ski Resorts. Rustic 3 bdrm,3 bth chalet w/4th partially finished bdrm in bsmt. Open concept, beautiful new maple hrdwd flrs thruout, 3 wood stoves, skylights. Oversized double heated garage with a full workshop area for the handyman. Huge wrap-around deck w/winter views of Georgian Bay. 2.24 acre property features fruit trees & ravine w/your own stream. Would make an excellent ski-chalet and even has a walk-in basement for ski storage & to access the wood pile. More info at www.dubiens.com/L105.htm
Property Details
Facts for 109 TUCKER Street, Meaford
Status
Days on Market: 184
Last Status: Expired
Sold Date: Apr 03, 2025
Closed Date: Nov 30, -0001
Expiry Date: Feb 08, 2007
Unavailable Date: Feb 08, 2007
Input Date: Aug 09, 2006
Property
Status: Sale
Property Type: Detached
Style: Chalet
Area: Meaford
Community: Rural Meaford
Availability Date: Immediate
Inside
Bedrooms: 3
Bathrooms: 3
Kitchens: 1
Rooms: 7
Fireplace: No
Washrooms: 3
Utilities
Electricity: Yes
Telephone: Yes
Building
Basement: Part Fin
Basement 2: W/O
Heat Type: Forced Air
Heat Source: Wood
Exterior: Wood
Water Supply: Well
Special Designation: Unknown
Parking
Driveway: Circular
Garage Spaces: 2
Garage Type: Attached
Fees
Tax Year: 2005
Tax Legal Description: PLAN 936, LOT 2
Taxes: $2,454
Land
Cross Street: Hwy 26 between Thorn
Municipality District: Meaford
Pool: None
Sewer: Septic
Lot Depth: 320 Acres
Lot Frontage: 350 Acres
Lot Irregularities: 2.24 ACRE (350X320 IR
Zoning: ERBH
Access To Property: Yr Rnd Municpal Rd
Rooms
Room details for 109 TUCKER Street, Meaford
| Type | Dimensions | Description |
|---|---|---|
| Living Main | 4.57 x 5.79 | |
| Kitchen Main | 4.26 x 6.40 | |
| Br Main | 3.35 x 3.65 | |
| Br Main | 2.74 x 3.65 | |
| Prim Bdrm Main | 3.96 x 4.57 | |
| Other Bsmt | 3.04 x 3.04 | |
| Other Bsmt | 2.74 x 6.40 | |
| Other Main | - | |
| Bathroom Main | - | |
| Bathroom Bsmt | - |
| XXXXXXXX | XXX XX, XXXX |
XXXXXXXX XXX XXXX |
|
| XXX XX, XXXX |
XXXXXX XXX XXXX |
$XXX,XXX | |
| XXXXXXXX | XXX XX, XXXX |
XXXX XXX XXXX |
$XXX,XXX |
| XXX XX, XXXX |
XXXXXX XXX XXXX |
$XXX,XXX | |
| XXXXXXXX | XXX XX, XXXX |
XXXX XXX XXXX |
$XXX,XXX |
| XXX XX, XXXX |
XXXXXX XXX XXXX |
$XXX,XXX |
| XXXXXXXX XXXXXXXX | XXX XX, XXXX | XXX XXXX |
| XXXXXXXX XXXXXX | XXX XX, XXXX | $249,000 XXX XXXX |
| XXXXXXXX XXXX | XXX XX, XXXX | $369,000 XXX XXXX |
| XXXXXXXX XXXXXX | XXX XX, XXXX | $369,000 XXX XXXX |
| XXXXXXXX XXXX | XXX XX, XXXX | $800,000 XXX XXXX |
| XXXXXXXX XXXXXX | XXX XX, XXXX | $725,000 XXX XXXX |

Georgian Bay Community School
Elementary: PublicBeavercrest Community School
Elementary: PublicSt Vincent-Euphrasia Elementary School
Elementary: PublicOsprey Central School
Elementary: PublicBeaver Valley Community School
Elementary: PublicMacphail Memorial Elementary School
Elementary: PublicCollingwood Campus
Secondary: PublicÉcole secondaire catholique École secondaire Saint-Dominique-Savio
Secondary: CatholicGeorgian Bay Community School Secondary School
Secondary: PublicJean Vanier Catholic High School
Secondary: CatholicGrey Highlands Secondary School
Secondary: PublicCollingwood Collegiate Institute
Secondary: Public