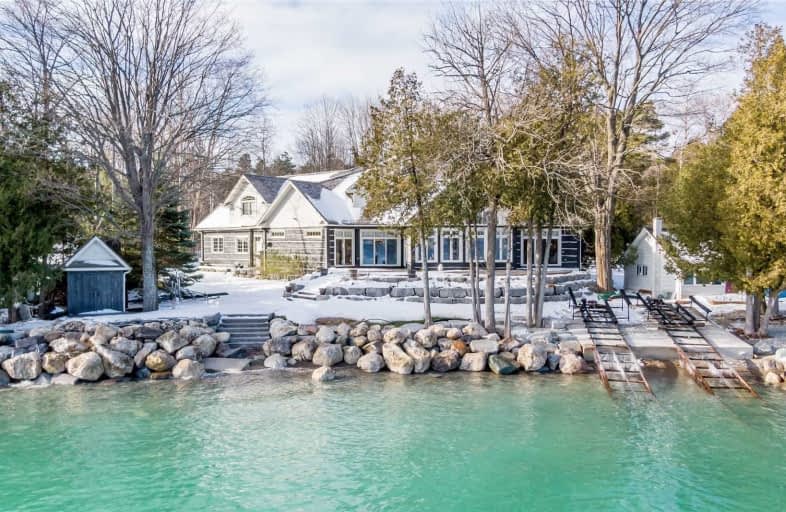Sold on Feb 18, 2021
Note: Property is not currently for sale or for rent.

-
Type: Detached
-
Style: 2-Storey
-
Size: 5000 sqft
-
Lot Size: 119.3 x 150 Feet
-
Age: 6-15 years
-
Taxes: $18,383 per year
-
Days on Site: 70 Days
-
Added: Dec 10, 2020 (2 months on market)
-
Updated:
-
Last Checked: 2 months ago
-
MLS®#: X5062739
-
Listed By: Sotheby`s international realty canada, brokerage
Waterfront - Custom Chalet With New England Inspired Interior Design Along The Shores Of Georgian Bay. This Beautifully Furnished Home Offers Unobstructed Views Of The Bay & Mountains From The Main Floor Master, Living, Morning & Afternoon Rooms. Hickory Wood Floors Accented With 3 Fireplaces & Elegant Lighting. The Kitchen Is A Great Space For Entertaining. Fully Finished Basement With Separate Entrance From Garage Is A Great Space To Share With Family.
Extras
Large 2 Car Garage, Drywalled Insulated. Multiple Poured, Stamped Concrete Patios,M Gardens Framed With Stone Work, Steps To Water, 2 Marine Railways, Garden Shed & Irrigation Create A Wonderful Outdoor Space To Enjoy.
Property Details
Facts for 119 Kiowana Beach Road, Meaford
Status
Days on Market: 70
Last Status: Sold
Sold Date: Feb 18, 2021
Closed Date: May 14, 2021
Expiry Date: May 31, 2021
Sold Price: $2,800,000
Unavailable Date: Feb 18, 2021
Input Date: Dec 10, 2020
Property
Status: Sale
Property Type: Detached
Style: 2-Storey
Size (sq ft): 5000
Age: 6-15
Area: Meaford
Community: Rural Meaford
Availability Date: Tbd
Assessment Amount: $1,484,000
Assessment Year: 2020
Inside
Bedrooms: 6
Bathrooms: 3
Kitchens: 1
Rooms: 15
Den/Family Room: Yes
Air Conditioning: Central Air
Fireplace: Yes
Laundry Level: Main
Central Vacuum: Y
Washrooms: 3
Utilities
Electricity: Yes
Gas: Yes
Telephone: Yes
Building
Basement: Finished
Basement 2: Sep Entrance
Heat Type: Forced Air
Heat Source: Propane
Exterior: Other
Exterior: Wood
UFFI: No
Water Supply Type: Lake/River
Water Supply: Well
Special Designation: Unknown
Other Structures: Garden Shed
Parking
Driveway: Private
Garage Spaces: 2
Garage Type: Attached
Covered Parking Spaces: 6
Total Parking Spaces: 8
Fees
Tax Year: 2019
Tax Legal Description: Lt 3 Pl 1031; ;T/W R308636; Meaford
Taxes: $18,383
Highlights
Feature: Beach
Feature: Clear View
Feature: Lake Access
Feature: Waterfront
Land
Cross Street: 7th Line/Side Rd 25
Municipality District: Meaford
Fronting On: East
Parcel Number: 371030287
Pool: None
Sewer: Septic
Lot Depth: 150 Feet
Lot Frontage: 119.3 Feet
Acres: < .50
Zoning: Rls
Waterfront: Direct
Water Body Name: Georgian
Water Body Type: Bay
Water Frontage: 47.55
Access To Property: Private Road
Easements Restrictions: Conserv Regs
Water Features: Marine Rail
Shoreline: Mixed
Shoreline: Rocky
Shoreline Allowance: Owned
Shoreline Exposure: Se
Alternative Power: Generator-Wired
Water Delivery Features: Uv System
Additional Media
- Virtual Tour: https://www.youtube.com/watch?v=PUK2-jY14zc&feature=youtu.be
Rooms
Room details for 119 Kiowana Beach Road, Meaford
| Type | Dimensions | Description |
|---|---|---|
| Foyer Main | 2.74 x 2.74 | French Doors |
| Dining Main | 3.66 x 4.27 | |
| Living Main | 6.10 x 7.01 | Fireplace, Hardwood Floor, Open Concept |
| Kitchen Main | 4.88 x 9.14 | Double Sink, Hardwood Floor, Pantry |
| Breakfast Main | 2.44 x 3.96 | Hardwood Floor, W/O To Deck |
| Family Main | 3.35 x 6.10 | Fireplace, W/O To Deck |
| Sunroom Main | 3.96 x 6.40 | Fireplace, W/O To Deck |
| Master Main | 5.18 x 5.18 | Ensuite Bath, Hardwood Floor, W/I Closet |
| Br 2nd | 6.40 x 3.66 | |
| Br 2nd | 4.27 x 3.35 | |
| Br 2nd | 3.05 x 4.57 | |
| Br 2nd | 7.93 x 7.92 |

| XXXXXXXX | XXX XX, XXXX |
XXXX XXX XXXX |
$X,XXX,XXX |
| XXX XX, XXXX |
XXXXXX XXX XXXX |
$X,XXX,XXX |
| XXXXXXXX XXXX | XXX XX, XXXX | $2,800,000 XXX XXXX |
| XXXXXXXX XXXXXX | XXX XX, XXXX | $2,950,000 XXX XXXX |

Georgian Bay Community School
Elementary: PublicEast Ridge Community School
Elementary: PublicSt Vincent-Euphrasia Elementary School
Elementary: PublicNotre Dame Catholic School
Elementary: CatholicBeaver Valley Community School
Elementary: PublicSydenham Community School
Elementary: PublicCollingwood Campus
Secondary: PublicÉcole secondaire catholique École secondaire Saint-Dominique-Savio
Secondary: CatholicGeorgian Bay Community School Secondary School
Secondary: PublicGrey Highlands Secondary School
Secondary: PublicSt Mary's High School
Secondary: CatholicOwen Sound District Secondary School
Secondary: Public
