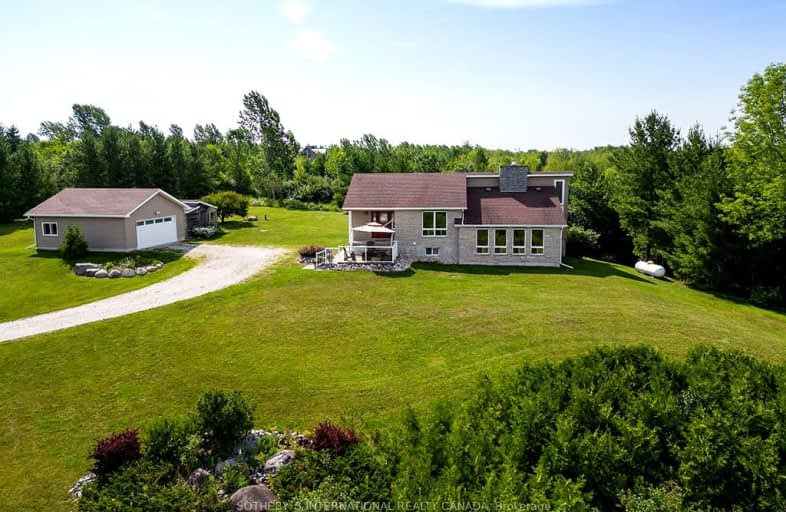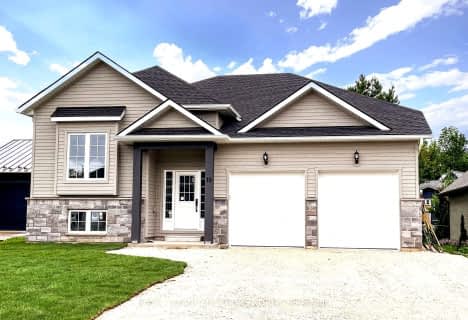Car-Dependent
- Almost all errands require a car.
0
/100
Somewhat Bikeable
- Almost all errands require a car.
3
/100

Georgian Bay Community School
Elementary: Public
2.98 km
Beavercrest Community School
Elementary: Public
28.73 km
Holland-Chatsworth Central School
Elementary: Public
26.22 km
St Vincent-Euphrasia Elementary School
Elementary: Public
2.18 km
Beaver Valley Community School
Elementary: Public
10.24 km
Macphail Memorial Elementary School
Elementary: Public
35.37 km
École secondaire catholique École secondaire Saint-Dominique-Savio
Secondary: Catholic
26.76 km
Georgian Bay Community School Secondary School
Secondary: Public
2.91 km
Grey Highlands Secondary School
Secondary: Public
35.38 km
St Mary's High School
Secondary: Catholic
27.44 km
Owen Sound District Secondary School
Secondary: Public
29.32 km
Collingwood Collegiate Institute
Secondary: Public
31.12 km




