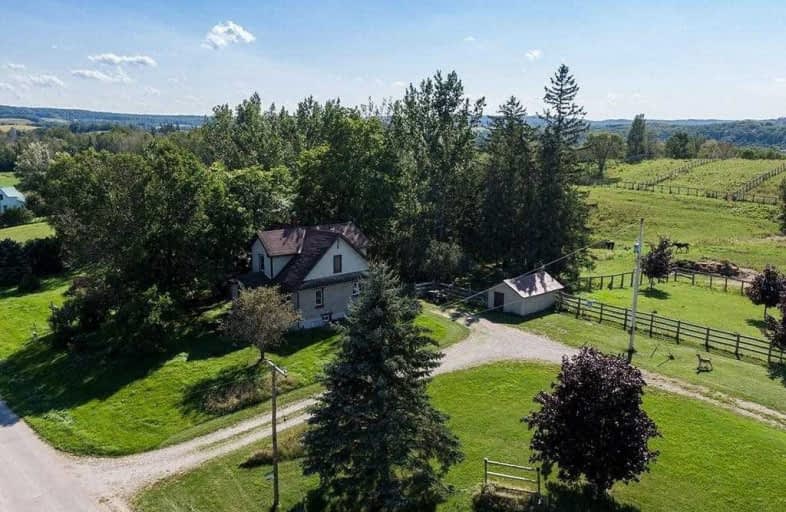Sold on Oct 27, 2020
Note: Property is not currently for sale or for rent.

-
Type: Farm
-
Style: 1 1/2 Storey
-
Lot Size: 10.3 x 0 Acres
-
Age: 51-99 years
-
Taxes: $2,037 per year
-
Days on Site: 53 Days
-
Added: Sep 04, 2020 (1 month on market)
-
Updated:
-
Last Checked: 2 months ago
-
MLS®#: X4898824
-
Listed By: Re/max hallmark york group realty ltd., brokerage
Horse Farm In Beautiful Meaford. 10+ Acres With Views For Miles Around. Perfect Horse Farm Facility,Steel Barn 110X 55 Has 14 Stalls,18 Foot Ceilings, Hay Storage, Upstairs Viewing Area With Office & Games Rm, 6 Large Paddock Areas W/ Newer Fencing, 4 Shelters, Separate Drilled Wells For Barn & House. The County Farm House Has 3 Beds & 2Baths. Beautiful Spring Fed Pond. Wonderful Peacefulness Surrounds This Farm, W/ Lots To Enjoy.
Extras
Included: Fridge, Stove, Washer, Dryer, Hot Water Tank, Woodstove, All Elf's, Oil Furnace ,Freezer, Pool Table.
Property Details
Facts for 157228 7th Line, Meaford
Status
Days on Market: 53
Last Status: Sold
Sold Date: Oct 27, 2020
Closed Date: Dec 04, 2020
Expiry Date: Feb 28, 2021
Sold Price: $720,000
Unavailable Date: Oct 27, 2020
Input Date: Sep 04, 2020
Property
Status: Sale
Property Type: Farm
Style: 1 1/2 Storey
Age: 51-99
Area: Meaford
Community: Rural Meaford
Availability Date: 60 Days Tba
Inside
Bedrooms: 3
Bathrooms: 2
Kitchens: 1
Rooms: 7
Den/Family Room: No
Air Conditioning: None
Fireplace: Yes
Laundry Level: Lower
Central Vacuum: N
Washrooms: 2
Utilities
Electricity: Yes
Gas: No
Cable: No
Telephone: Yes
Building
Basement: Unfinished
Heat Type: Forced Air
Heat Source: Oil
Exterior: Brick
Exterior: Concrete
Elevator: N
UFFI: No
Water Supply Type: Drilled Well
Water Supply: Well
Physically Handicapped-Equipped: N
Special Designation: Unknown
Other Structures: Barn
Other Structures: Box Stall
Retirement: N
Parking
Driveway: Private
Garage Type: None
Covered Parking Spaces: 20
Total Parking Spaces: 20
Fees
Tax Year: 2020
Tax Legal Description: Pt Lt 4 Con 7 St. Vincent Pt 2 16R8612;Meaford
Taxes: $2,037
Highlights
Feature: Clear View
Feature: Fenced Yard
Feature: Hospital
Feature: Lake/Pond
Feature: Rolling
Feature: School Bus Route
Land
Cross Street: Highway 26 To 7th Li
Municipality District: Meaford
Fronting On: West
Pool: None
Sewer: Septic
Lot Frontage: 10.3 Acres
Acres: 10-24.99
Farm: Horse
Waterfront: None
Additional Media
- Virtual Tour: http://www.propertygallery.ca/157228-7th-line.html
Rooms
Room details for 157228 7th Line, Meaford
| Type | Dimensions | Description |
|---|---|---|
| Living Main | 3.66 x 4.88 | |
| Dining Main | 3.66 x 4.88 | |
| Kitchen Main | 3.66 x 4.88 | |
| Office Main | 3.05 x 3.66 | |
| Bathroom Main | 0.78 x 1.66 | |
| Master 2nd | 2.44 x 3.05 | |
| 2nd Br 2nd | 2.44 x 3.05 | |
| 3rd Br 2nd | 1.83 x 2.44 | |
| Bathroom 2nd | 2.17 x 2.35 |
| XXXXXXXX | XXX XX, XXXX |
XXXX XXX XXXX |
$XXX,XXX |
| XXX XX, XXXX |
XXXXXX XXX XXXX |
$XXX,XXX | |
| XXXXXXXX | XXX XX, XXXX |
XXXXXXXX XXX XXXX |
|
| XXX XX, XXXX |
XXXXXX XXX XXXX |
$XXX,XXX |
| XXXXXXXX XXXX | XXX XX, XXXX | $720,000 XXX XXXX |
| XXXXXXXX XXXXXX | XXX XX, XXXX | $749,000 XXX XXXX |
| XXXXXXXX XXXXXXXX | XXX XX, XXXX | XXX XXXX |
| XXXXXXXX XXXXXX | XXX XX, XXXX | $749,000 XXX XXXX |

Georgian Bay Community School
Elementary: PublicBeavercrest Community School
Elementary: PublicHolland-Chatsworth Central School
Elementary: PublicSt Vincent-Euphrasia Elementary School
Elementary: PublicBeaver Valley Community School
Elementary: PublicMacphail Memorial Elementary School
Elementary: PublicÉcole secondaire catholique École secondaire Saint-Dominique-Savio
Secondary: CatholicGeorgian Bay Community School Secondary School
Secondary: PublicGrey Highlands Secondary School
Secondary: PublicSt Mary's High School
Secondary: CatholicOwen Sound District Secondary School
Secondary: PublicCollingwood Collegiate Institute
Secondary: Public- 2 bath
- 3 bed
137190 Grey Road 12, Meaford, Ontario • N4L 1W6 • Rural Meaford



