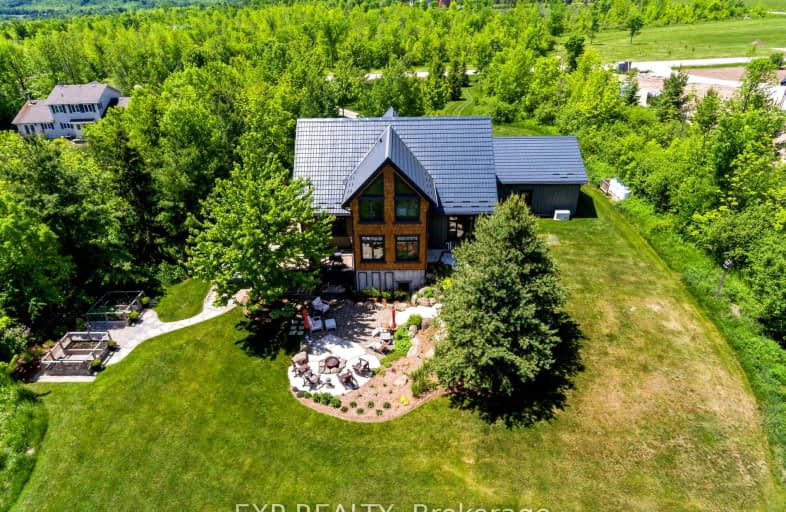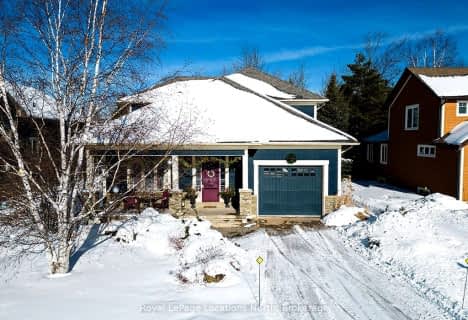Car-Dependent
- Almost all errands require a car.
Somewhat Bikeable
- Almost all errands require a car.

Georgian Bay Community School
Elementary: PublicBeavercrest Community School
Elementary: PublicSt Vincent-Euphrasia Elementary School
Elementary: PublicOsprey Central School
Elementary: PublicBeaver Valley Community School
Elementary: PublicMacphail Memorial Elementary School
Elementary: PublicCollingwood Campus
Secondary: PublicÉcole secondaire catholique École secondaire Saint-Dominique-Savio
Secondary: CatholicGeorgian Bay Community School Secondary School
Secondary: PublicJean Vanier Catholic High School
Secondary: CatholicGrey Highlands Secondary School
Secondary: PublicCollingwood Collegiate Institute
Secondary: Public-
Bayview Park
Blue Mountains ON 6.18km -
Beautiful Joe Park
162 Edwin St, Meaford ON N4L 1E3 8.51km -
McCarroll Park
210 Parker St, Meaford ON 8.81km
-
TD Bank Financial Group
72 Arthur St W, Thornbury ON N0H 2P0 5.31km -
TD Canada Trust ATM
4 Bruce St S, Thornbury ON N0H 2P0 5.5km -
TD Bank Financial Group
4 Bruce St S, Thornbury ON N0H 2P0 5.52km
- 3 bath
- 4 bed
- 2500 sqft
132 Rankin's Crescent, Blue Mountains, Ontario • N0H 2P0 • Rural Blue Mountains
- 4 bath
- 4 bed
- 3500 sqft
151 Rankin's Crescent, Blue Mountains, Ontario • N0H 2P0 • Thornbury





