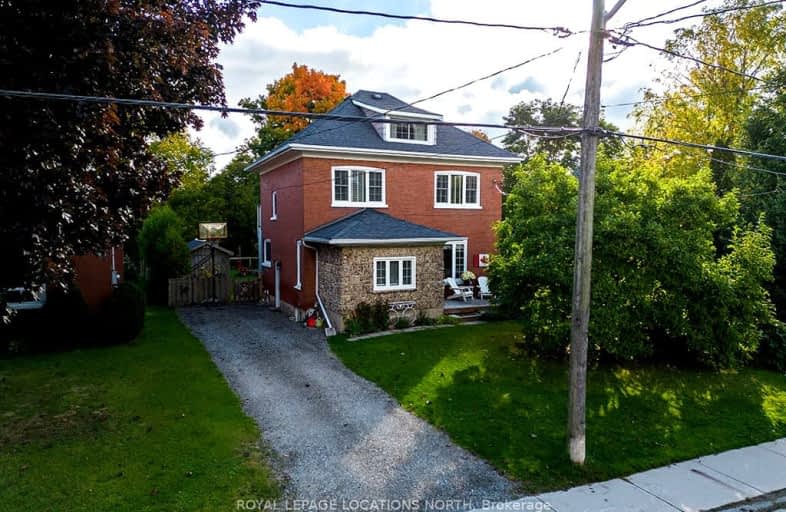Sold on Feb 20, 1992
Note: Property is not currently for sale or for rent.

-
Type: Detached
-
Style: 2 1/2 Storey
-
Lot Size: 45 x 135
-
Age: No Data
-
Taxes: $1,480 per year
-
Days on Site: 23 Days
-
Added: Dec 17, 2024 (3 weeks on market)
-
Updated:
-
Last Checked: 2 months ago
-
MLS®#: X11842715
-
Listed By: Royal lepage locations north (meaford), brokerage
EXTENSIVE RENOVATIONS-NEW WINDOWS,CENTRAL VAC,MODERN KITCHEN WITH PINE CABINETS & WALK OUT TO UNIQUE DECK WITH SPIRAL STAIRCASE TO 2ND FLOOR.MUST BE SEEN.PROPERTY IS SUBJECT TO POWER OF SALE.PROCEEDINGS BY MORTGAGEE & MORTGAGOR MAY REDEEM ANY TIME PRIOR TO CLOSING OF AN AGREEMENT OF P.& S.POWER OF SALE SCHEDULE TO BE ATTACHED TO ALL OFFERS.SEE LBO.
Property Details
Facts for 183 Saint Vincent Street, Meaford
Status
Days on Market: 23
Last Status: Sold
Sold Date: Feb 20, 1992
Closed Date: Nov 30, -0001
Expiry Date: Mar 28, 1992
Sold Price: $121,000
Unavailable Date: Feb 20, 1992
Input Date: Jan 27, 1992
Property
Status: Sale
Property Type: Detached
Style: 2 1/2 Storey
Area: Meaford
Community: Meaford
Availability Date: Flexible
Assessment Amount: $18,500
Inside
Bedrooms: 2
Bathrooms: 2
Kitchens: 2
Rooms: 8
Fireplace: No
Washrooms: 2
Building
Heat Type: Forced Air
Heat Source: Gas
Exterior: Brick
Exterior: Other
Water Supply: Municipal
Special Designation: Unknown
Parking
Driveway: Other
Garage Type: None
Fees
Tax Year: 1991
Tax Legal Description: PLAN 309,LOT 162
Taxes: $1,480
Land
Municipality District: Meaford
Pool: None
Sewer: Sewers
Lot Depth: 135
Lot Frontage: 45
Lot Irregularities: 45X135'
Zoning: RES.
Rooms
Room details for 183 Saint Vincent Street, Meaford
| Type | Dimensions | Description |
|---|---|---|
| Living Main | 7.01 x 3.35 | |
| Kitchen Main | 4.57 x 3.25 | |
| Kitchen Main | 3.12 x 3.25 | |
| Br 2nd | 7.31 x 3.65 | |
| Br 2nd | 3.35 x 3.04 | |
| Bathroom 2nd | 3.65 x 1.82 | |
| Den 3rd | 4.57 x 3.65 | |
| Bathroom Bsmt | 3.65 x 1.82 | |
| Other Bsmt | 3.65 x 2.74 | |
| Other Bsmt | 7.01 x 3.96 |
| XXXXXXXX | XXX XX, XXXX |
XXXXXX XXX XXXX |
$XXX,XXX |
| XXXXXXXX XXXXXX | XXX XX, XXXX | $650,000 XXX XXXX |

Georgian Bay Community School
Elementary: PublicEast Ridge Community School
Elementary: PublicBeavercrest Community School
Elementary: PublicHolland-Chatsworth Central School
Elementary: PublicSt Vincent-Euphrasia Elementary School
Elementary: PublicBeaver Valley Community School
Elementary: PublicCollingwood Campus
Secondary: PublicÉcole secondaire catholique École secondaire Saint-Dominique-Savio
Secondary: CatholicGeorgian Bay Community School Secondary School
Secondary: PublicGrey Highlands Secondary School
Secondary: PublicSt Mary's High School
Secondary: CatholicOwen Sound District Secondary School
Secondary: Public