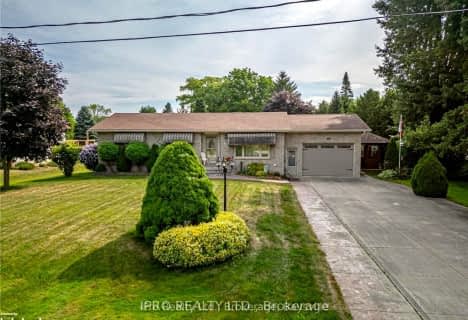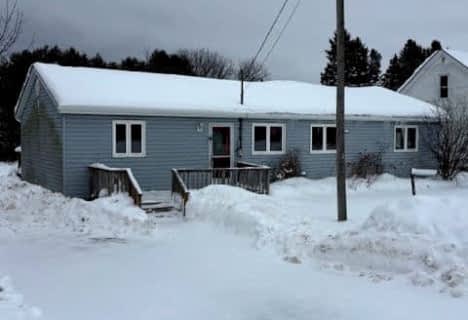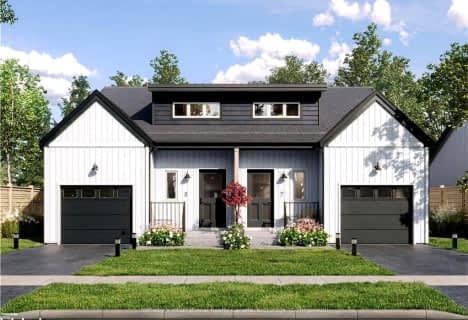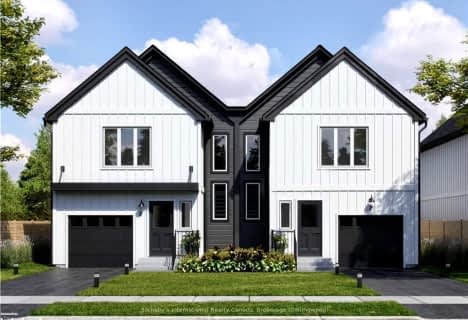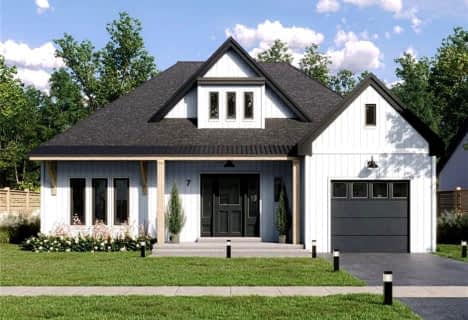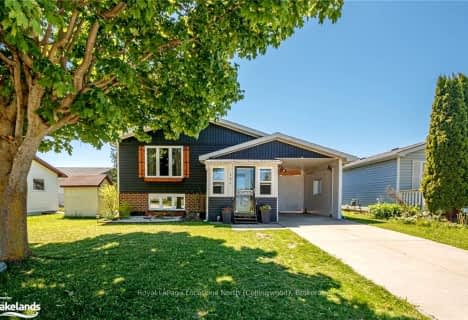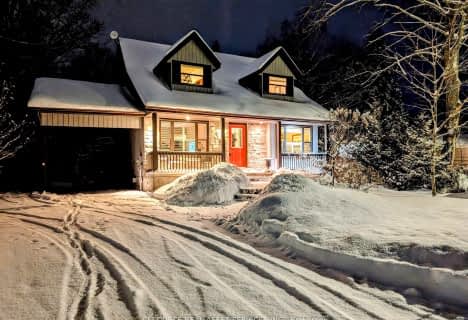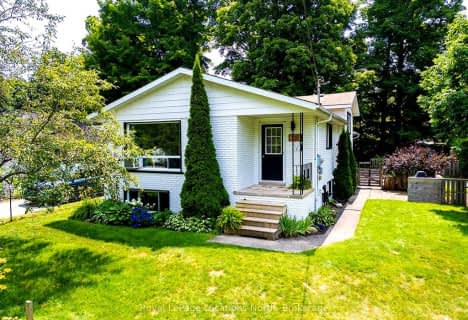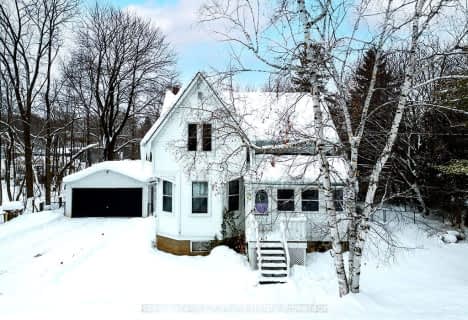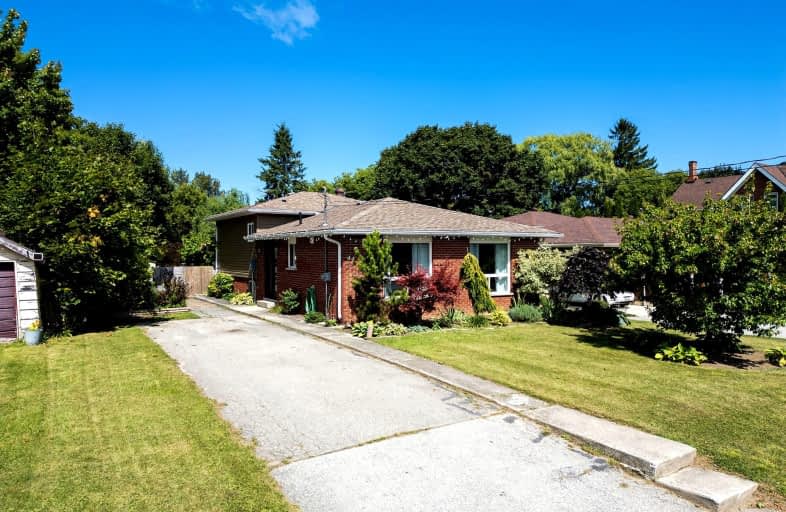
Very Walkable
- Most errands can be accomplished on foot.
Bikeable
- Some errands can be accomplished on bike.

Georgian Bay Community School
Elementary: PublicEast Ridge Community School
Elementary: PublicBeavercrest Community School
Elementary: PublicHolland-Chatsworth Central School
Elementary: PublicSt Vincent-Euphrasia Elementary School
Elementary: PublicBeaver Valley Community School
Elementary: PublicCollingwood Campus
Secondary: PublicÉcole secondaire catholique École secondaire Saint-Dominique-Savio
Secondary: CatholicGeorgian Bay Community School Secondary School
Secondary: PublicGrey Highlands Secondary School
Secondary: PublicSt Mary's High School
Secondary: CatholicOwen Sound District Secondary School
Secondary: Public-
Fred Raper Park
Sykes St N, Meaford ON 0.14km -
McCarroll Park
210 Parker St, Meaford ON 0.25km -
Bayfield Park
Meaford ON 0.29km
-
TD Canada Trust Branch and ATM
53 Sykes St N, Meaford ON N4L 1V9 0.33km -
TD Canada Trust ATM
53 Sykes St N, Meaford ON N4L 1V9 0.33km -
TD Bank Financial Group
53 Sykes St N, Meaford ON N4L 1V9 0.34km






