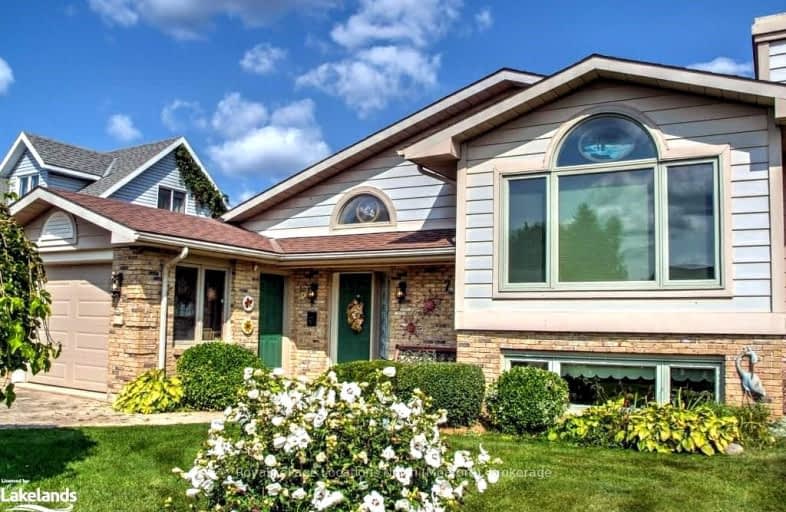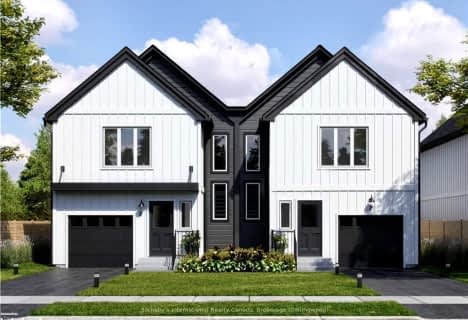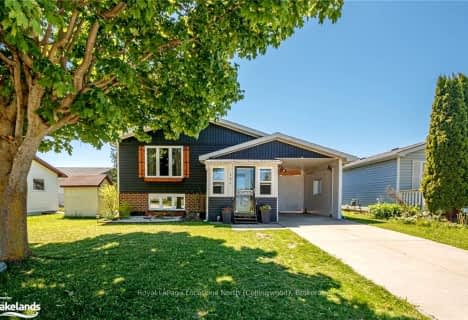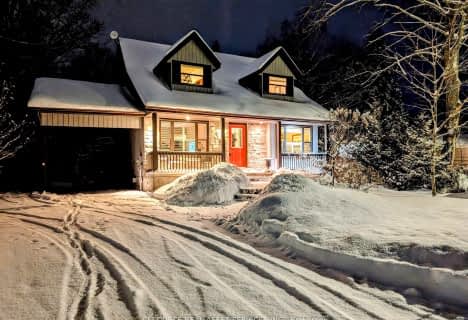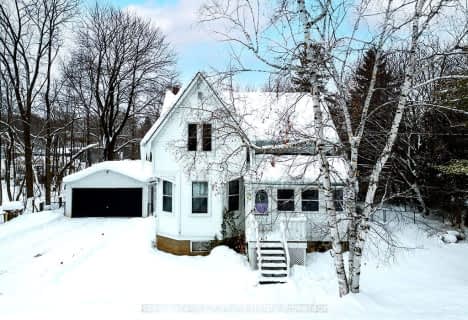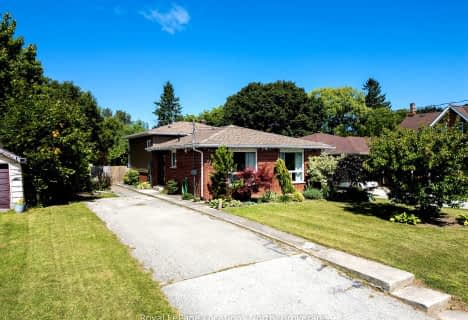Car-Dependent
- Almost all errands require a car.
11
/100
Somewhat Bikeable
- Most errands require a car.
30
/100

Georgian Bay Community School
Elementary: Public
2.51 km
East Ridge Community School
Elementary: Public
24.90 km
Beavercrest Community School
Elementary: Public
33.02 km
Holland-Chatsworth Central School
Elementary: Public
28.42 km
St Vincent-Euphrasia Elementary School
Elementary: Public
3.17 km
Beaver Valley Community School
Elementary: Public
13.58 km
Collingwood Campus
Secondary: Public
34.04 km
École secondaire catholique École secondaire Saint-Dominique-Savio
Secondary: Catholic
25.67 km
Georgian Bay Community School Secondary School
Secondary: Public
2.55 km
Grey Highlands Secondary School
Secondary: Public
40.07 km
St Mary's High School
Secondary: Catholic
26.14 km
Owen Sound District Secondary School
Secondary: Public
28.15 km
-
Fred Raper Park
Sykes St N, Meaford ON 1.48km -
McCarroll Park
210 Parker St, Meaford ON 1.58km -
Bayfield Park
Meaford ON 1.6km
-
TD Canada Trust Branch and ATM
53 Sykes St N, Meaford ON N4L 1V9 1.66km -
TD Canada Trust ATM
53 Sykes St N, Meaford ON N4L 1V9 1.66km -
TD Bank Financial Group
53 Sykes St N, Meaford ON N4L 1V9 1.67km
