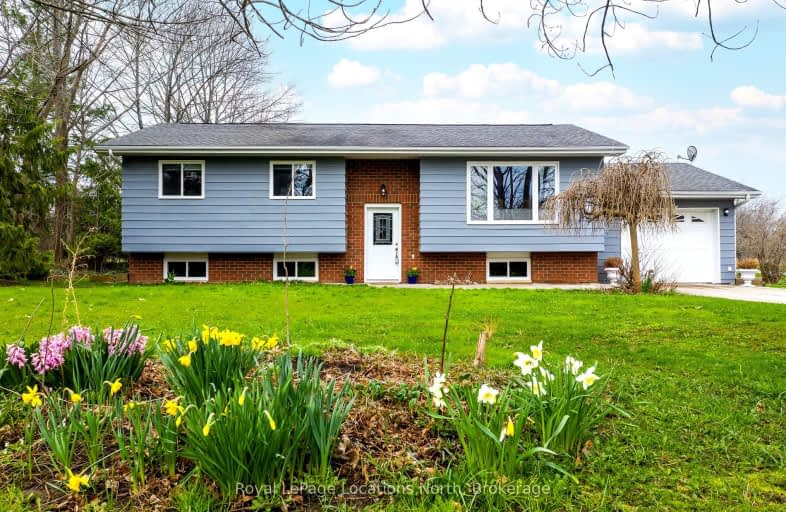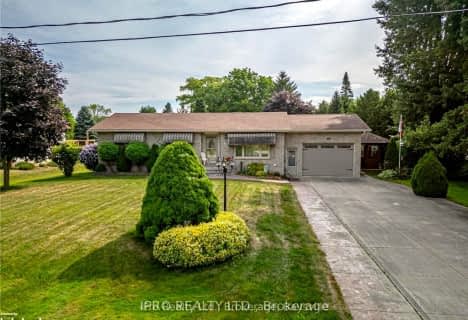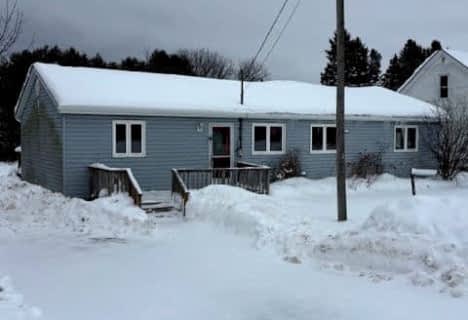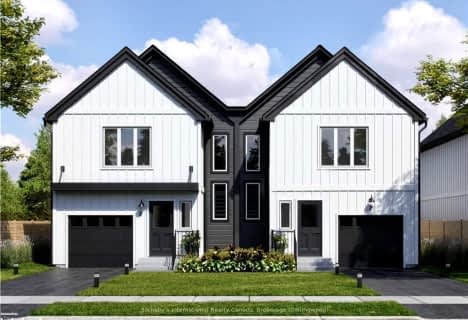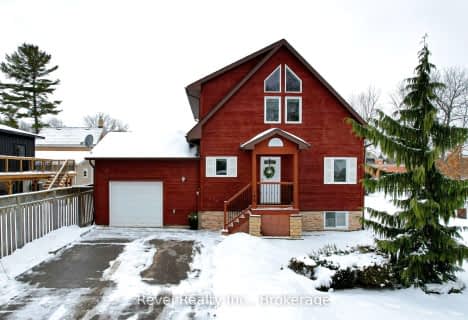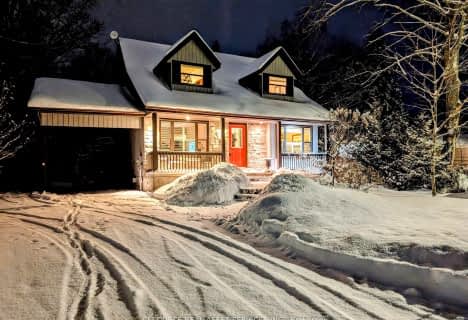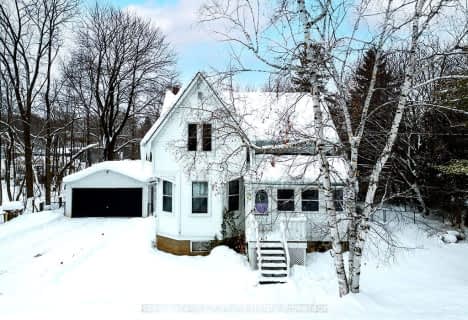Car-Dependent
- Almost all errands require a car.
Somewhat Bikeable
- Most errands require a car.

Georgian Bay Community School
Elementary: PublicEast Ridge Community School
Elementary: PublicBeavercrest Community School
Elementary: PublicHolland-Chatsworth Central School
Elementary: PublicSt Vincent-Euphrasia Elementary School
Elementary: PublicBeaver Valley Community School
Elementary: PublicÉcole secondaire catholique École secondaire Saint-Dominique-Savio
Secondary: CatholicGeorgian Bay Community School Secondary School
Secondary: PublicGrey Highlands Secondary School
Secondary: PublicSt Mary's High School
Secondary: CatholicOwen Sound District Secondary School
Secondary: PublicCollingwood Collegiate Institute
Secondary: Public-
Beautiful Joe Park
162 Edwin St, Meaford ON N4L 1E3 0.91km -
Fred Raper Park
Sykes St N, Meaford ON 1.66km -
McCarroll Park
210 Parker St, Meaford ON 1.73km
-
Scotiabank
2072 Danforth Ave, Meaford ON N4L 1A5 1.37km -
Scotiabank
5 Trowbridge St W, Meaford ON N4L 1V4 1.37km -
Scotiabank
802 O' Connor Dr, Meaford ON N4L 1A5 1.39km
