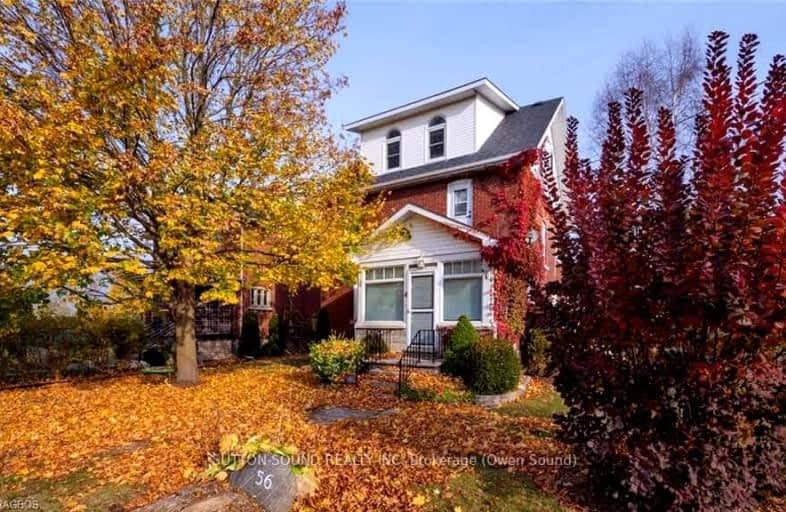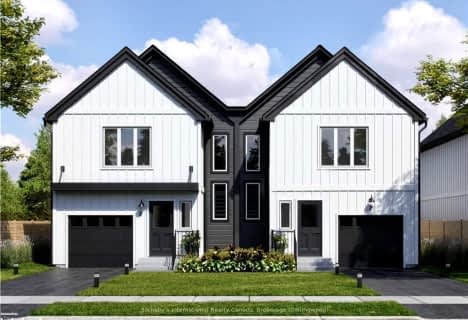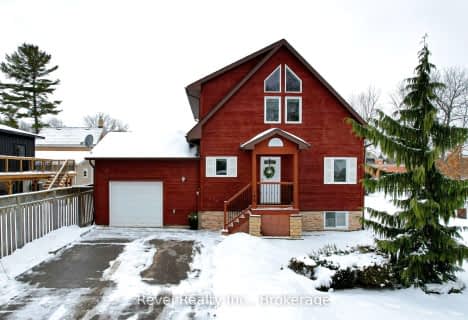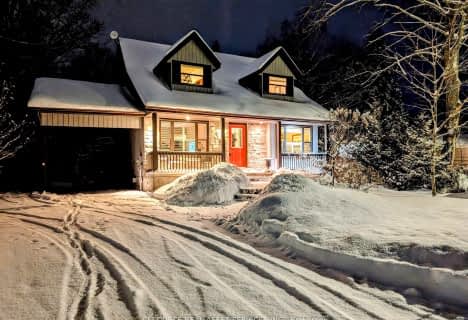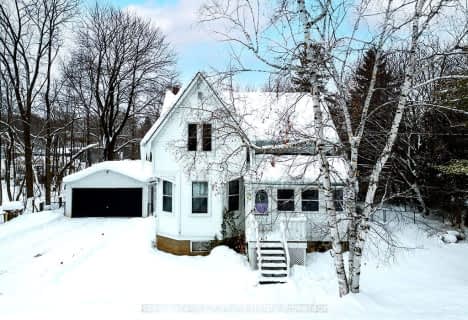Very Walkable
- Most errands can be accomplished on foot.
71
/100
Somewhat Bikeable
- Most errands require a car.
46
/100

Georgian Bay Community School
Elementary: Public
0.62 km
East Ridge Community School
Elementary: Public
26.45 km
Beavercrest Community School
Elementary: Public
32.26 km
Holland-Chatsworth Central School
Elementary: Public
28.81 km
St Vincent-Euphrasia Elementary School
Elementary: Public
1.45 km
Beaver Valley Community School
Elementary: Public
11.57 km
Collingwood Campus
Secondary: Public
32.03 km
École secondaire catholique École secondaire Saint-Dominique-Savio
Secondary: Catholic
27.21 km
Georgian Bay Community School Secondary School
Secondary: Public
0.69 km
Grey Highlands Secondary School
Secondary: Public
38.92 km
St Mary's High School
Secondary: Catholic
27.74 km
Owen Sound District Secondary School
Secondary: Public
29.72 km
-
McCarroll Park
210 Parker St, Meaford ON 0.45km -
Fred Raper Park
Sykes St N, Meaford ON 0.54km -
Beautiful Joe Park
162 Edwin St, Meaford ON N4L 1E3 0.88km
-
BMO Bank of Montreal
26 Sykes St N, Meaford ON N4L 1V7 0.4km -
TD Canada Trust Branch and ATM
53 Sykes St N, Meaford ON N4L 1V9 0.39km -
TD Bank Financial Group
53 Sykes St N, Meaford ON N4L 1V9 0.39km
