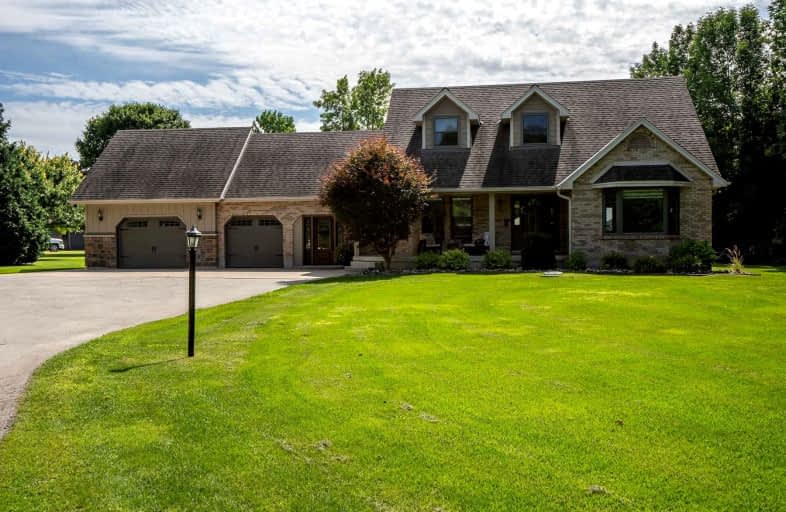Sold on Sep 03, 2021
Note: Property is not currently for sale or for rent.

-
Type: Detached
-
Style: 2-Storey
-
Lot Size: 12.5 x 0 Acres
-
Age: No Data
-
Taxes: $8,277 per year
-
Days on Site: 11 Days
-
Added: Aug 23, 2021 (1 week on market)
-
Updated:
-
Last Checked: 3 months ago
-
MLS®#: X5347908
-
Listed By: Royal lepage rcr realty brokerage ltd (os)
12.5 Acre Hobby Farm W/ Spacious 4 Bed, 3 Bath Home, That Every Detail Has Been Meticulously Thought Out & Planned For The Utmost Elegance& Comfort Combined, It Also Has A Stable, Heated Pool, Workshops & More. The Stable Itself Is All You Could Ever Want For An Avid Rider, Tired Of Dealing With Ontario Weather. Exceptional 140X80 Indoor Riding Ring. The20X80 Stable Area Has Generous Space For 5 Stalls & Still Have Room To Spare, Creating For An Airy Barn.
Extras
Excellent Outbuildings At 32-5 ? 24-5 & 20-3 X 33-5, Ensure You'll Have Space For Any Equipment Or Toy You Could Ever Want. These Buildings Complete With Solar Panels Allow You To Cr**Interboard Listing: Grey Bruce Owen Sound R. E. Assoc**
Property Details
Facts for 243112 Sideroad 21, Meaford
Status
Days on Market: 11
Last Status: Sold
Sold Date: Sep 03, 2021
Closed Date: Nov 15, 2021
Expiry Date: Nov 30, 2021
Sold Price: $2,000,000
Unavailable Date: Sep 03, 2021
Input Date: Aug 23, 2021
Prior LSC: Listing with no contract changes
Property
Status: Sale
Property Type: Detached
Style: 2-Storey
Area: Meaford
Community: Meaford
Availability Date: Flexible
Assessment Amount: $619,000
Assessment Year: 2021
Inside
Bedrooms: 3
Bedrooms Plus: 1
Bathrooms: 3
Kitchens: 1
Rooms: 15
Den/Family Room: Yes
Air Conditioning: Central Air
Fireplace: No
Washrooms: 3
Building
Basement: Finished
Basement 2: Full
Heat Type: Forced Air
Heat Source: Propane
Exterior: Brick
Water Supply: Municipal
Special Designation: Unknown
Parking
Driveway: Pvt Double
Garage Spaces: 4
Garage Type: Attached
Covered Parking Spaces: 10
Total Parking Spaces: 14
Fees
Tax Year: 2021
Tax Legal Description: Pt Lt 21 Con 10 Sydenham Pt 2, 16R3797; Meaford
Taxes: $8,277
Land
Cross Street: Sideroad 21 & Conc R
Municipality District: Meaford
Fronting On: South
Parcel Number: 370920295
Pool: Inground
Sewer: Septic
Lot Frontage: 12.5 Acres
Acres: 10-24.99
Zoning: A & Ep
Rooms
Room details for 243112 Sideroad 21, Meaford
| Type | Dimensions | Description |
|---|---|---|
| Living Ground | 3.98 x 7.24 | |
| Dining Ground | 3.98 x 3.51 | |
| Kitchen Ground | 5.70 x 4.18 | |
| Breakfast Ground | 3.93 x 4.29 | |
| Bathroom Ground | 1.63 x 1.89 | 2 Pc Bath |
| Laundry Ground | 2.33 x 2.57 | |
| Br 2nd | 4.12 x 4.36 | |
| Bathroom 2nd | 2.99 x 2.84 | 3 Pc Ensuite |
| 2nd Br 2nd | 4.10 x 4.54 | |
| 3rd Br 2nd | 3.46 x 2.84 | |
| Bathroom 2nd | 1.56 x 2.87 | 4 Pc Bath |
| Living Bsmt | 3.81 x 10.55 |
| XXXXXXXX | XXX XX, XXXX |
XXXX XXX XXXX |
$X,XXX,XXX |
| XXX XX, XXXX |
XXXXXX XXX XXXX |
$X,XXX,XXX |
| XXXXXXXX XXXX | XXX XX, XXXX | $2,000,000 XXX XXXX |
| XXXXXXXX XXXXXX | XXX XX, XXXX | $2,400,000 XXX XXXX |

East Ridge Community School
Elementary: PublicÉcole élémentaire catholique St-Dominique-Savio
Elementary: CatholicAlexandra Community School
Elementary: PublicBayview Public School
Elementary: PublicNotre Dame Catholic School
Elementary: CatholicSydenham Community School
Elementary: PublicÉcole secondaire catholique École secondaire Saint-Dominique-Savio
Secondary: CatholicPeninsula Shores District School
Secondary: PublicGeorgian Bay Community School Secondary School
Secondary: PublicJohn Diefenbaker Senior School
Secondary: PublicSt Mary's High School
Secondary: CatholicOwen Sound District Secondary School
Secondary: Public

