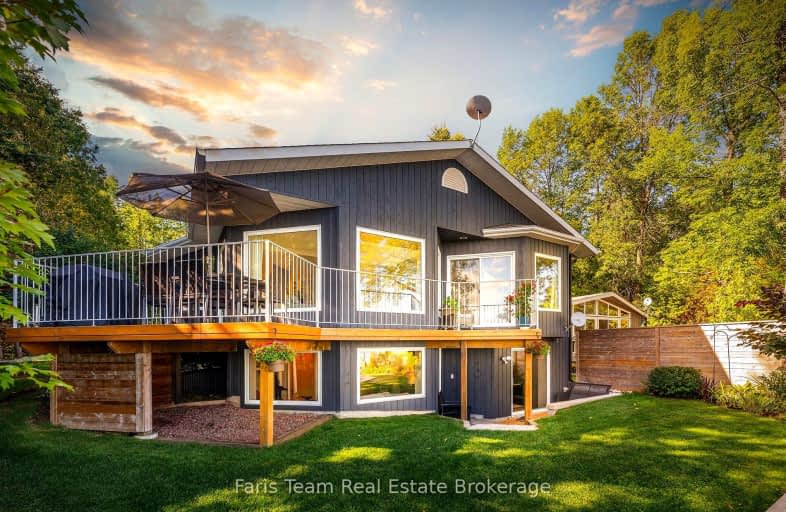
Video Tour
Car-Dependent
- Almost all errands require a car.
0
/100
Somewhat Bikeable
- Most errands require a car.
26
/100

Georgian Bay Community School
Elementary: Public
7.45 km
East Ridge Community School
Elementary: Public
25.20 km
St Vincent-Euphrasia Elementary School
Elementary: Public
8.25 km
Notre Dame Catholic School
Elementary: Catholic
24.76 km
Beaver Valley Community School
Elementary: Public
17.77 km
Sydenham Community School
Elementary: Public
25.56 km
Collingwood Campus
Secondary: Public
37.48 km
École secondaire catholique École secondaire Saint-Dominique-Savio
Secondary: Catholic
25.99 km
Georgian Bay Community School Secondary School
Secondary: Public
7.51 km
Grey Highlands Secondary School
Secondary: Public
45.30 km
St Mary's High School
Secondary: Catholic
26.21 km
Owen Sound District Secondary School
Secondary: Public
28.30 km
-
McCarroll Park
210 Parker St, Meaford ON 6.43km -
Delphi Point Park
Clarksburg ON 24.62km -
Duncan McLellan Park
800 18th St E, Owen Sound ON 25.65km
-
Scotiabank
Sykes St N, Meaford ON 6.75km -
TD Bank Financial Group
53 Sykes St N, Meaford ON N4L 1V9 6.63km -
BMO Bank of Montreal
26 Sykes St N, Meaford ON N4L 1V7 6.71km

